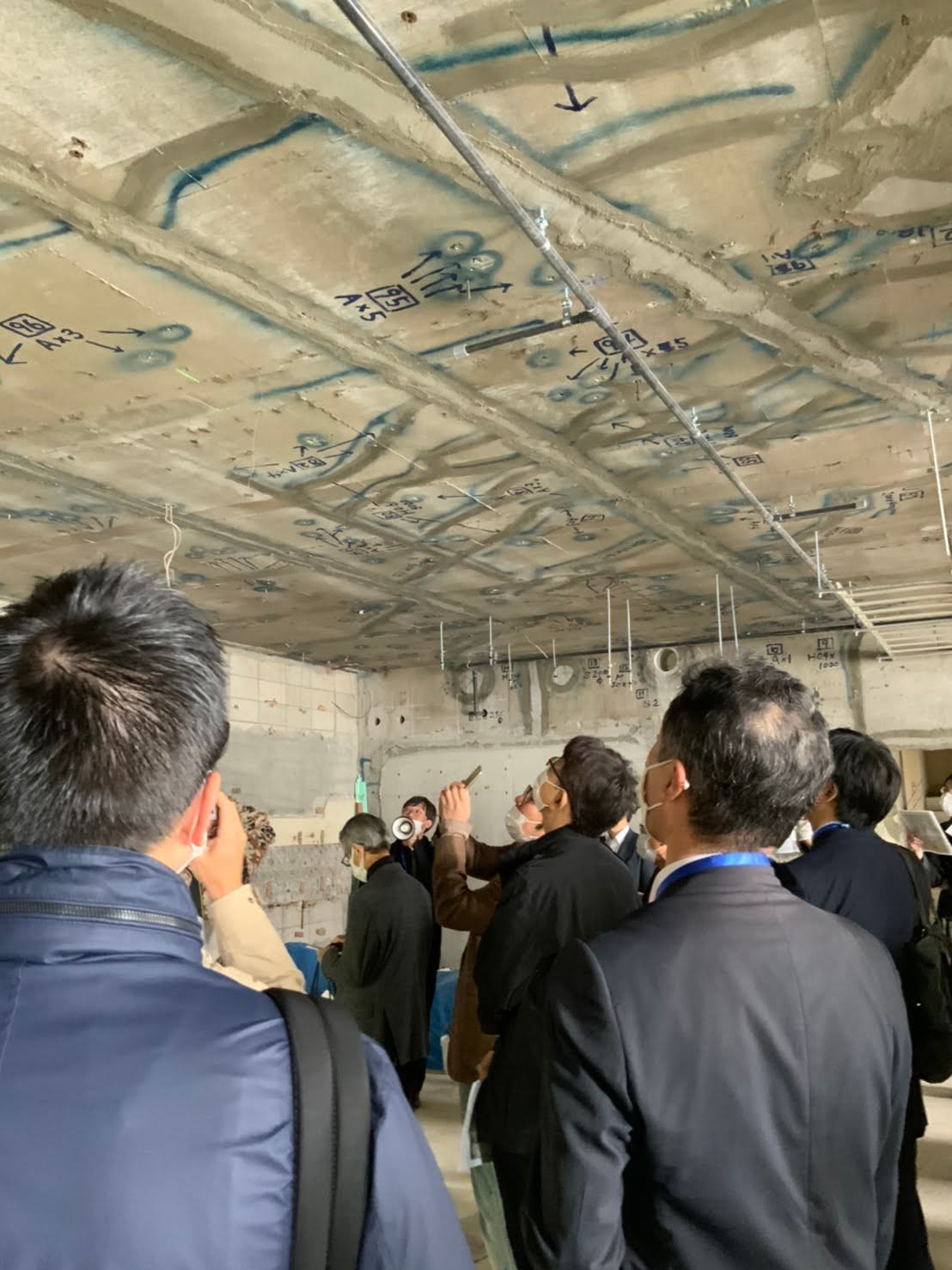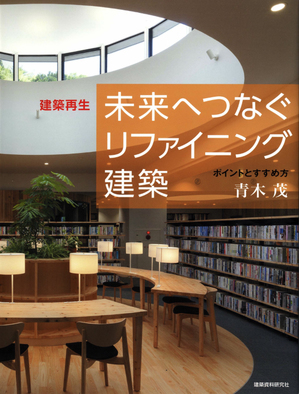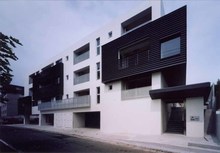- 分類| 新築
- 物件名|Titles:
- デコビル
DECO BLD.
- 竣工年月日|Years:2007年7月
- 設計工期|Years:2005年12月〜2007年3月
- 延べ床面積|Scale:1,657.96㎡
- 用途| Category:集合住宅|Apartment
- 構造規模|Scale:
RC造 地下1階 地上3階
- 所在地|Place:福岡市城南区荒江1-14-4
福岡市内に建つ17戸の賃貸集合住宅である。敷地は里道が残る昔ながらの町なみのある埋蔵文化財包蔵地と、整然と開発された団地との境界上にある。新築を行うにあたり、周辺環境に圧迫感を与えずに地域との調和を図るため、建物の大きさを低層とすることが条件であった。
この条件下において、いかに多様な居住環境を提案できるかを試みた。大きなひとかたまりの建物とせずに、隣接する住宅に光と風を確保するために2棟の分棟とした。1棟は各世帯が1つの階に限定されているフラットタイプ、もう1棟は1住戸が2層で構成されるメゾネットタイプを計画した。
外装は隣接するリファイニングされた事業者の自宅とあわせて、周辺との調和を図った。白の吹き付けタイルと黒のガルバリウム鋼板の色を用いて、福岡城の白壁を想起させる町なみとなり、美しい都市景観の形成に資した。
______________________________________________________
This apartment complex of 17 dwelling units places in Fukuoka City. The site is on the border of an old primitive road with place containing a buried cultural property and a systematically developed public apartment complex. We have height-limit of building to make the building harmonize with the surrounding environment.
We try to propose various ways of living under this height-limit. We planed two buildings not to disturb lights and winds to the house next to the building site. One building is flat type and the other is maisonette type.
The exterior is designed to unify the owner's house which is after "refining" and stands next to Deco BLD. Specifically, we considered to fit its beautiful city landscape by using white splay tiles and black garvanised stealseats That is represented by an image of "white wall of Fukuoka castle."













