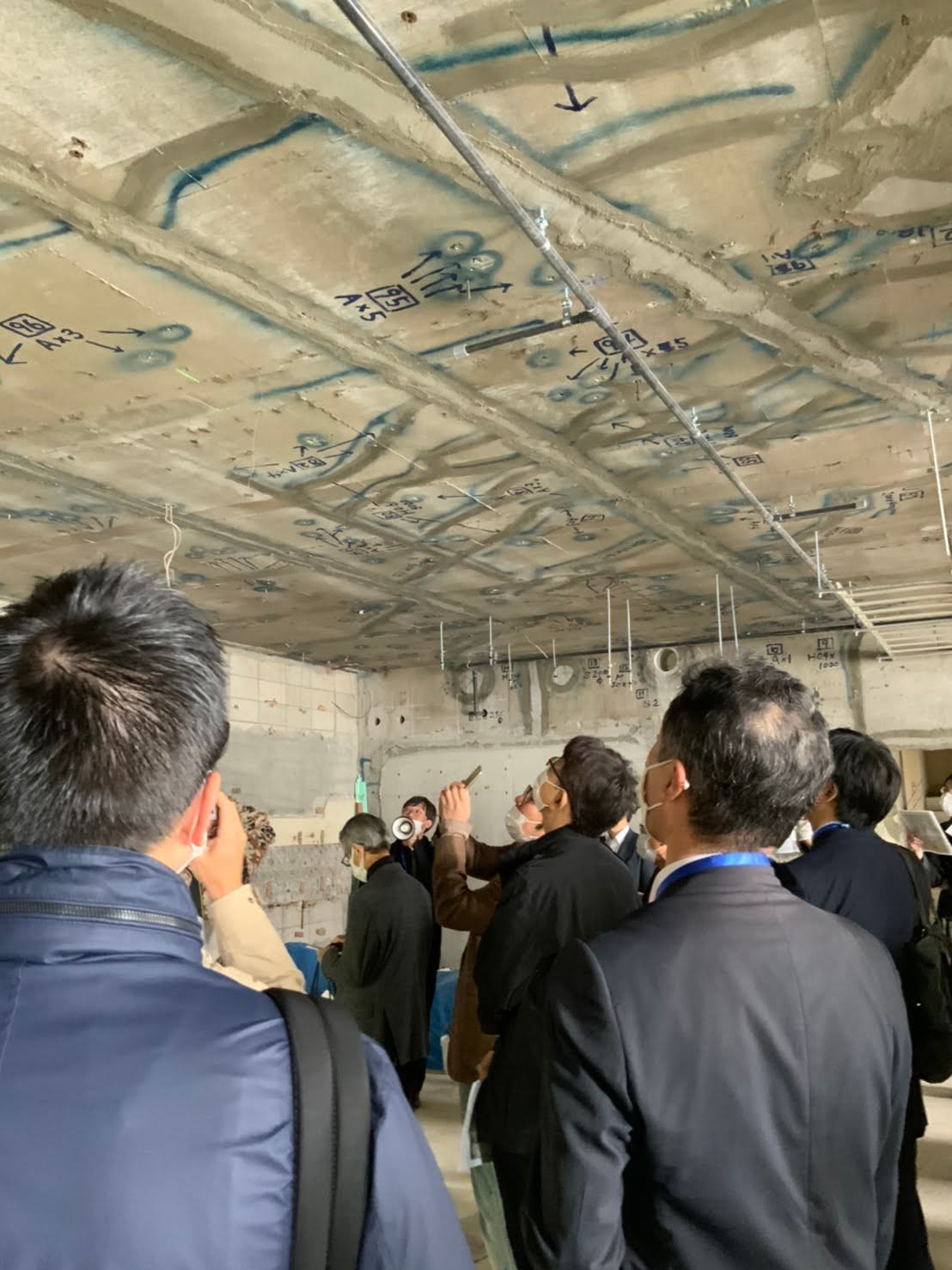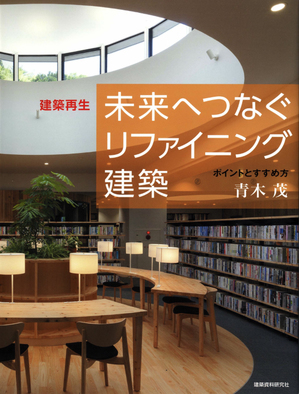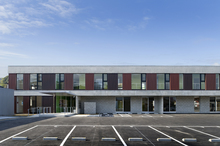- 分類| 新築
- 物件名|Titles:
- 詩の里
Utanosato
- 竣工年月日|Years:2011.04
- 設計工期|Years:2009年11月〜2010年11月
- 延べ床面積|Scale:1,856.52㎡
- 用途| Category:集合住宅|Apartment
- 構造規模|Scale:
コンクリートブロック造 地上2階
- 所在地|Place:福岡市早良区重留2-5-1
計画地ではクライアントによりコンクリートブロック(CB)等のセメント2次製品の製造が行なわれていたが、周囲の環境の変化に伴い、製造を他所に移し地域福祉に貢献する事を目的に高齢者向けの施設を建設することになった。本計画ではブロックの施工も行うクライアントの技術力を活かすために建物の構造は型枠CB造を採用している。中庭を囲む複雑な平面計画となっているが、エキスパンションジョイントで構造の縁を切る事なく一体的なスラブでつなげる計画とした。建物全体として構造的に必要な壁量は確保しているが、大きな空間が必要なデイサービスや大きな開口を設けた共用廊下等の壁の少ない部分は、スラブを介して地震の水平力を住戸部分等の壁量が大きな部分へ伝達する事で構造を成立させている。このことにより無駄な壁を減らしコストを下げると共に開放性の高い建物とすることができた。平面計画は、中庭を囲んでデイサービス、住戸、多目的ホールや談話室、浴場等の共用スペースを配置し、それぞれを回廊でつなげている。住戸は、南向きと東向きの計画としています。また、南側に配置した住戸に関しては各住戸が角部屋になるように計画し居住性を向上させている。廊下は広めに計画し、彩色を施し変化にとんだ空間とし、多目的ホールや談話室を設ける等、共用部を充実させている。住戸はコンパクトにまとめて共用部をゆとりのある計画とすることで閉じこもりがちなお年寄りが部屋から出て入居者同士が挨拶を交わす、あるいは会話をする等のコミュニティーが生まれる事を期待している。
______________________________________________________
The client carried out production of cement products, for example concrete block, in the construction site. However, he decided replacing the factory and planed a facility for elderly to contribute to the community-based welfare according to the change of the circumstances. We adopted grouted concrete masonry building to use the client's technical skills because actually they are also the constructor of this project. We also adopted expansion joints not to separate the building structural system even though its floor plan surrounds a courtyard is complicated. With keeping necessary seismic adequacy, we created wider rooms having few walls. In the case of that rooms, we make its earthquake power goes to the other rooms having much of wall quantity through the slabs. Because of decrease of the walls, we reduced its construction cost and succeeded in creating open building as well. There are a nursing room, dwelling rooms, hall, lounge and bathroom surround the courtyard and those rooms are connecting each other by a cloister. The dwelling rooms are two types of facing south side and east side. To improve comfortable environment for living, the dwelling rooms facing south side are all placed in the corner of the building. We planed the corridor wider and colorful to make it various spaces and also established enough common use spaces such as hall and lounge. The building has the compact dwelling rooms and wide common use spaces. This plan aims to encourage the communication between the elderly people by using common use space frequently without just staying their rooms.













