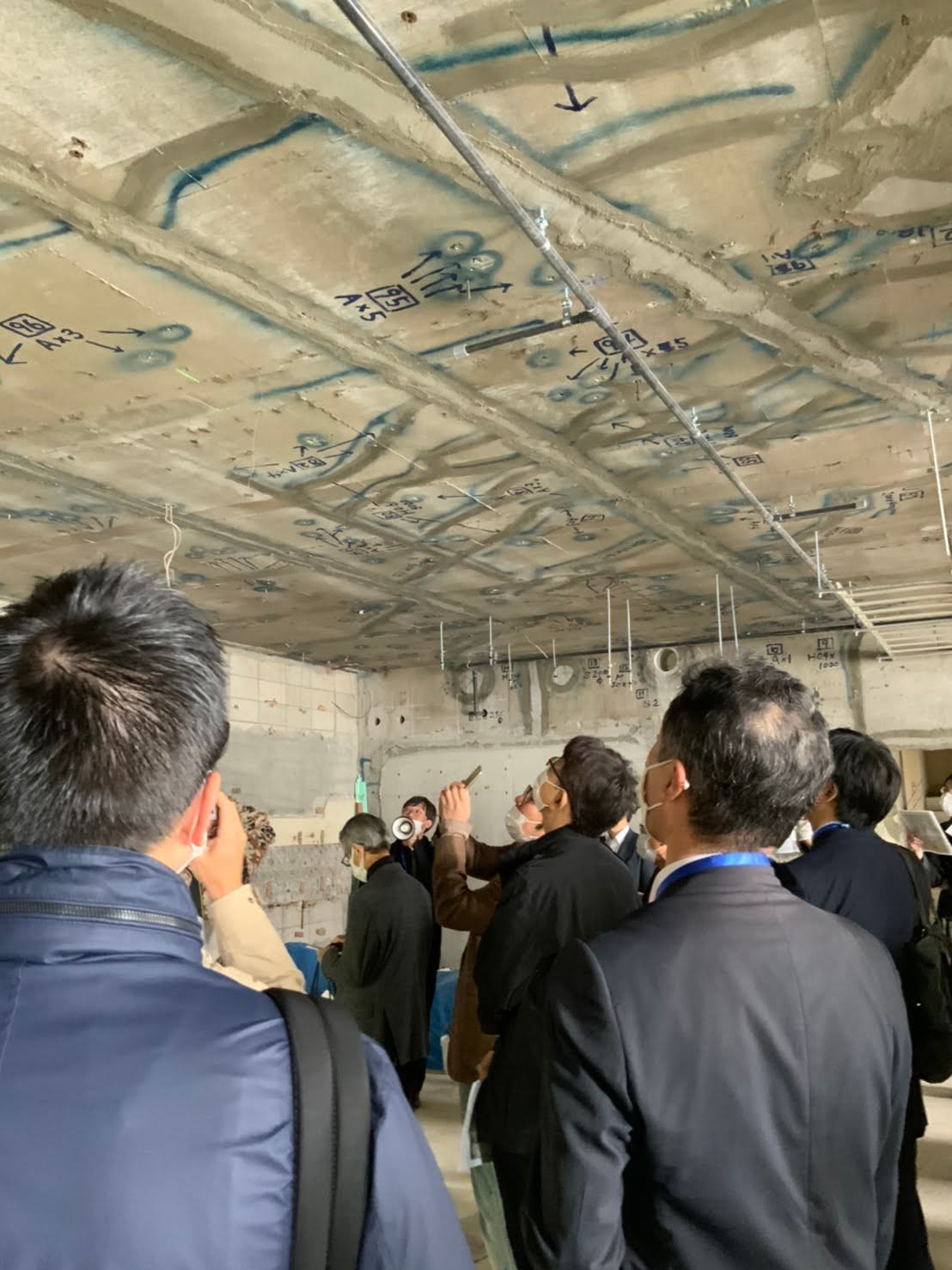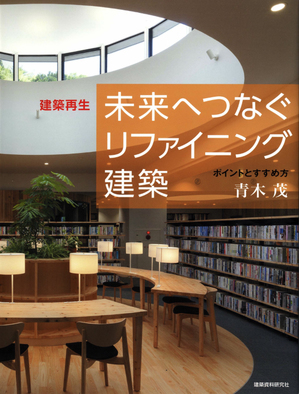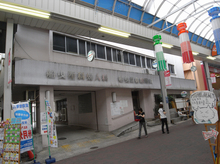- 分類| 再生建築・改修・耐震
- 物件名|Titles:
- FTKBLD.
Refinement Project of Funabiki's Clinic
- 竣工年月日|Years:2009.06
- 設計工期|Years:2004年9月〜2009年6月
- 延べ床面積|Scale:1,444.97㎡
- 用途| Category:集合住宅|Apartment
- 構造規模|Scale:
RC造一部S造 地上5階建て
- 所在地|Place:兵庫県神戸市灘区森後町3-5-41
- 受賞:第11回 人間サイズのまちづくり賞(兵庫県知事賞)、グッドデザイン賞(2010年)
・震災(阪神淡路大震災)を知る建物の初のリファイン建築
・医院からテナント、共同住宅へのコンバージョン
・アーケードの中に、太陽が注ぐ「地域の中庭」を設ける。
阪神大震災で多大な被害を受けた六甲道に六甲道商店街というアーケード街がある。そこに被災当時、わずかながら震災に負けなかった建物があり、その一つが今回のリファインの対象となった。
敷地は阪急六甲駅、JR六甲道駅の間にあり、地域の主動線として機能している為、1日1万人が行き交う地域一番の人通りのある商店街の中心部にある。既存建物は1972年に建設された医院である。二つの医院で運営されていたが、入院扱いは取り止め、外来診療のみによる規模縮小に伴い、この機会に「被災を知る古い建物を再生しながら、地域を活性化させたい」というクライアントの強い想いから計画がスタートした。
敷地にある空地への増築は、あえて容積率一杯とせず、現行法の1/2増築規定を逆手に取り、耐震診断で対応可能な既存面積の1/2の増築を行い、アーケードと連続した中間領域を生み出した。
被災の影響として、既存建物はL字型の平面によりコーナーに応力が集中し、被害が大きかった。そこで、コーナー部分を解体し、5階建てと2階建ての2棟に切り離し、各々個別の建物として耐震診断を行うことで効率良く耐震性能の向上を図っている。アーケードから見える1、2階は店舗とした。アーケードと連続した中庭に面することにより、奥の店舗にも高い賃料設定が可能となった。アーケードから隠れる3~5階は共同住宅としている。外観は、中庭、店舗へ引込むアプローチ動線をそのままデザインとして反映した。
アーケードの中の光の庭。阪神大震災を知るこの建物が、リファインにより地域の新しいコミュニティスペースとして生まれ変わることを期待している。
______________________________________________________
・ The first refined building which stands through the Earthquake(the Great Hanshin-Awaji Earthquake)
・ Conversion from clinic into store and apartments.
・ Installed sunny courtyard in the arcade to activate the local community.
There is an arcaded street known as 'Rokkomichi Shopping Street' in Kobe Japan, which was severely damaged by the Great Hanshin Earthquake (1995). Few buildings survived. One of those was as a clinic built in 1972. The clinic had out-patient and in-patient sections, and the owner decided to close in-patient section. On that occasion, the owner considered using the building to activate the local community without destroying it, as it carries memories of the earthquake. On the vacant space, we designed to make an extra building half as the existing one, the size of which is close to the limit allowed by the present Building Standard Law, and integrate the new building with the existing one. The existing building had an L-shape structure and hence had stress concentration on the angle part. So we separated the mostly damaged frame and reformed the building to obtain earthquake-resistant construction.
The location was just in the center between Hankyu Rokko Station and JR Rokkomichi Station and along the traffic line between the two stations. So the clinic was situated in the middle of the most-crowded shopping area with 10,000 people coming and going per day. The project aimed to create a new center in the shopping area. We dared not to use the full plot ratio in this project but proposed to make a courtyard connected to the arcade in order to provide people in the shopping area with a space for recreation and relaxation. The first and second floors, viewable from the arcade, were designed for stores. High rent could be charged even for the stores set back from the front street, since they faced the courtyard connected to the arcade. The third to fifth floors, not viewable from the arcade, are now used as apartments. The line to the courtyard and the stores, which was set to draw people in, was also a part of the design. The arcade now has a courtyard of light. We expect that this building with memories of the Great Hanshin Earthquake will change to be a new community space of the district by the refinement project.














