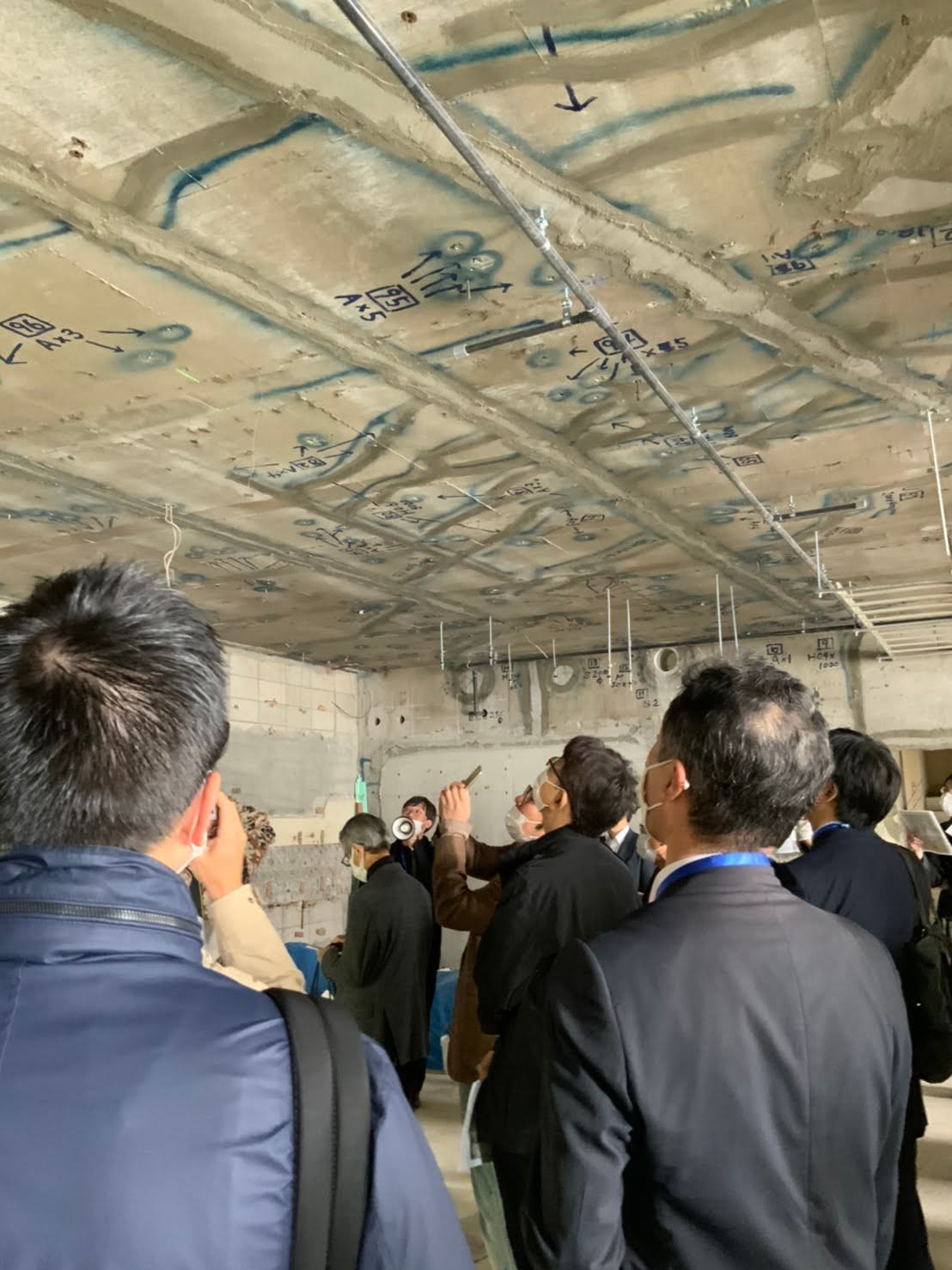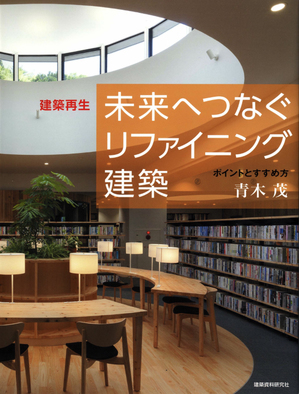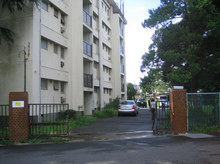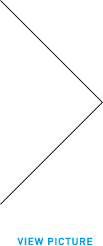- 分類| 再生建築・改修・耐震
- 物件名|Titles:
- ルミナスコート壱番館
Luminous Court ICHIBANKAN
- 竣工年月日|Years:2009.06
- 設計工期|Years:2006年9月〜2009年6月
- 延べ床面積|Scale:1,096.58㎡
- 用途| Category:集合住宅|Apartment
- 構造規模|Scale:
RC造一部S造 地上5階
- 所在地|Place:千葉市中央区村田町893-24
- 受賞:千葉市優秀建築賞
Win Prize:CHIBA CITY YUUSYUUKENTIKUSYOU
・階段室型(公団型)から片側廊下型への再生
・事業主が金属業者であるが故のデザイン提案
・検査済証のない既存建物の確認申請対応
千葉市に建つ築39年の5階建ての共同住宅(旧社宅)を所有されているクライアントから「一部を社宅、残りを共同住宅として民間に貸したい」と依頼を受け、階段室型(いわゆる公団住宅型)の共同住宅をどのようにリファイニングするかがテーマとなった。
耐震補強、補修、設備の更新、デザイン性をふまえた内外装の更新を計画し、また、現代においては使い勝手の悪い間取りの階段室型(5階建)の既存建物に、共用廊下とエレベータの動線を付加(増築)する事で、建築的・収益的にバリューアップを図り、一部は社宅として、その他は賃貸物件として建物を蘇らせる計画とした。
クライアントは板金関連の会社であり、自社製品を多様に採用し、その施工技術を表現する格好の場となった。正面外壁面をグレーチングや角波型ガルバリウム鋼板で既存建物をパッケージした。
構造は階段室型の建物は階段室がコア状に配置されているため、耐震性が高く、耐震補強は1階の袖壁増打ち程度で済み、プランの規制となる階段室の1つをエレベータ昇降路に変えたことで、階段室型が構造的にもプラン的にも規制ではなく、プラスの可能性となった。
内部の間取りは1R、1LDK、2LDKの3タイプを計画し、地域の不動産状況に合わせ、現代の生活スタイルに合った間取りとし、設備は全て一新とした。
また、施工は建築主自ら自社施工を行ない、コストの部分についても、「低コスト」へのチャレンジを行っている。
______________________________________________________
・ Regeneration of apartments from the stairway access type into corridor access type.
・ Building design proposed by the reason of that the client was a metalworking manufacturer.
・ Refinement under strong regal restrictions because the exsisting building had not got the design approval.
The client, who owned a 39-year-old 5-story residential building (formerly used as company housing) in Chiba City, wanted to use part of the building as company housing and the rest as apartments for rent. The theme of the project was how to refine the residential building with staircases, the floor plan of which was similar to it of the typical public residential building in Japan.
The project aimed at seismic reinforcement, repair works, renewal of the installations, and renewal of the interior and exterior with a good design. By adding shared corridors and an elevator to the existing 5-story building with staircases of poor usability, we tried to enhance the architectural and commercial values of the building and use it partly as company housing and partly as apartments for rent.
The client was a sheet plate company and exploited the project as a good opportunity to use its products in various ways and demonstrate its construction technology. Grating and square-corrugated Galvalume steel plates were used for the front outer wall to cover the existing building.
The staircases were allocated as the core of the building and hence kept the structure high seismic performance. So we only needed to reinforce the side walls on the first floor for additional seismic reinforcement. The staircases limited the design flexibility and so we changed one of them to an elevator shaft. This made the staircase a positive factor for the structure and the design.
Three types of internal layout of dwelling unit were planned: One-room type units, units with one bedroom, living room and dining kitchen, and units with two bedrooms, living room and dining kitchen. They were designed with all new installations suitable for modern lifestyles.
The construction was conducted by the client company itself to make the cost as low as possible.














