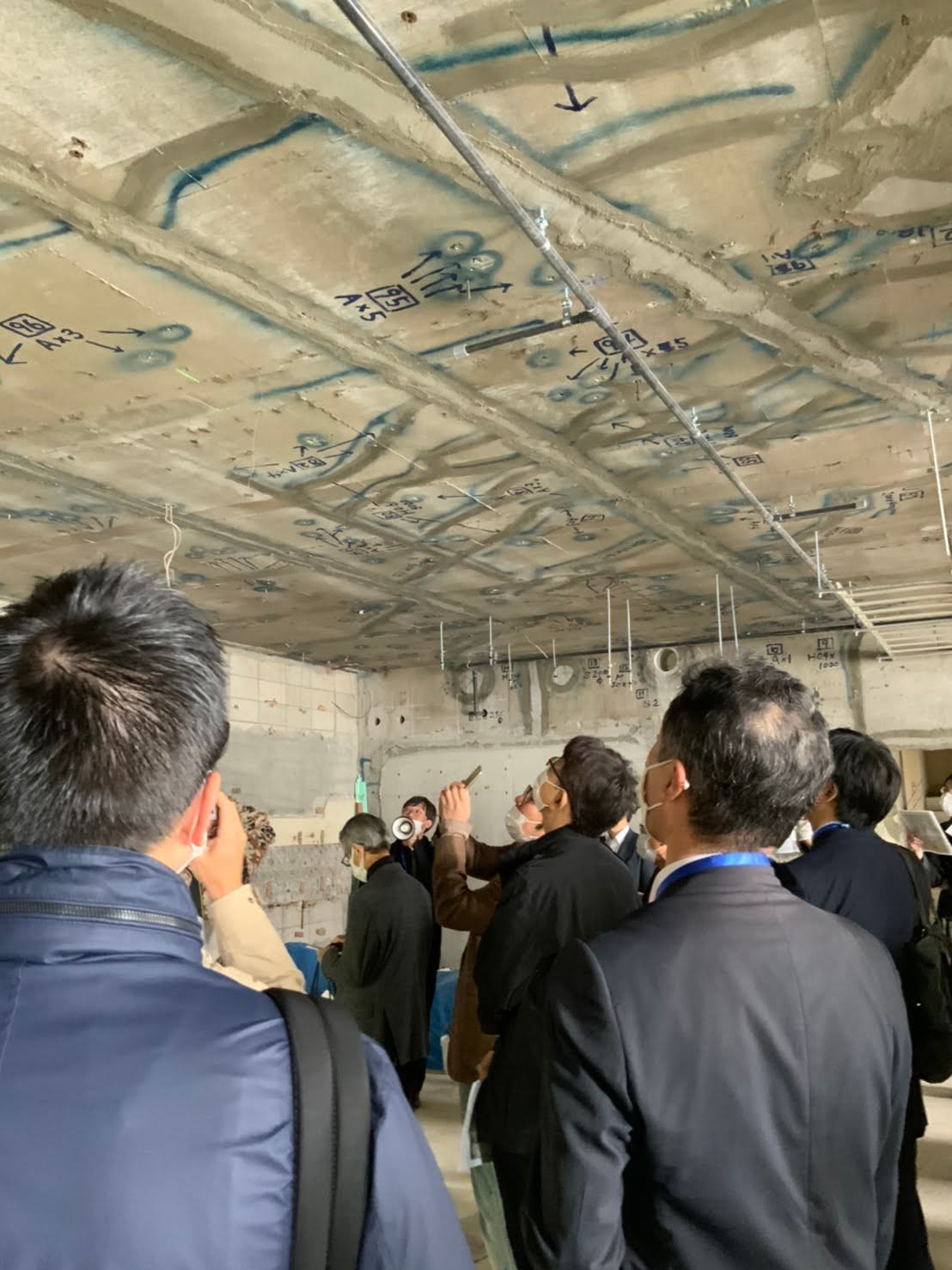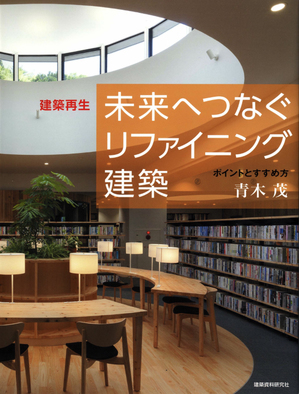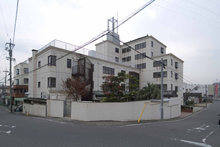- 分類| 再生建築・改修・耐震
- 物件名|Titles:
- リベラほうしょう
Libera Hosho
- 竣工年月日|Years:2007.11
- 設計工期|Years:2006年4月〜2007年11月
- 延べ床面積|Scale:2,296.67㎡
- 用途| Category:集合住宅|Apartment
- 構造規模|Scale:
RC造一部S造、地上6階|6 storied Reinforced Concrete with Steel Frame Part
- 所在地|Place:愛知県知多郡武豊町字長尾山29
・壁式RC造とS造の2 棟を同時に増築
・住みながら施工
・メンテナンス重視の為、設備系統を外部に露出
・廊下を外に出す
・壁に炭素繊維補強
計画地の愛知県知多半島は醤油や味噌等の醸造業の盛んな場所である。また、近年では半島の地形を活かした大企業の工場があり、有数の工業地帯でもある。つまり新、旧の日本の技術が同居している。計画された建物は賃貸集合住宅で、建築・設備共に老朽化が進み、古い間取りとともに入居率は60%を割っていた。デザインに関する事は、この地のふたつの日本の伝統と現代技術をミックスさせながらの新しいデザインの可能性で躯体保護を目的とした板金を用いて、現在を表現し、また、白と黒のコントラストにより蔵に見立てたイメージとした。有孔金属板を格子として使用しスクリーンは現代的な和のデザインで柔らかさを表現できた。現在の市場に合致した間取りの大幅な変更と、居ながら施工を考慮した計画など、リファイン後の建物の維持と設備のための配管スペース、室外機置き場などのため、既存躯体から、スペースをとりブリッジを設けた。このブリッジが建物の性格を決定づけることとなった。
______________________________________________________
・ Simultaneous extension of two buildings of a wall-type reinforced concrete structure and steel structure
・ Construction while people were staying in the building
・ Mechanical equipment placed outside the building for easier maintenance
・ Relocated corridor in outside
・ Carbon fiber reinforcement of concrete walls
Chita Peninsula, Aichi Prefecture, where the planning site was located, is famous for traditional brewing of soy source and miso paste. Also, there are modern factories of large companies built taking geographical advantage of the peninsula, which has become one of the major industrial areas. Therefore, new and old Japanese technologies coexist on the peninsula. The planned building was a rental apartment complex. Both the building and facilities had got old and the vacancy rate was below 60% partly because of the old-fashioned floor layout. I tried to create a new design by mixing Japanese tradition and modern technology. Steel plates were used to protect the building structure as well as to express "now." A black-and-white design was adopted to express the image of Japan's traditional storehouse "kura." Perforated metal plates were used for the screen with modern Japanese soft image. The floor layouts were drastically changed to meet the current market while maintaining the building
functions. As a space for future maintenance and mechanical equipment installation, extra space like a bridge was designed to characterize the building.














