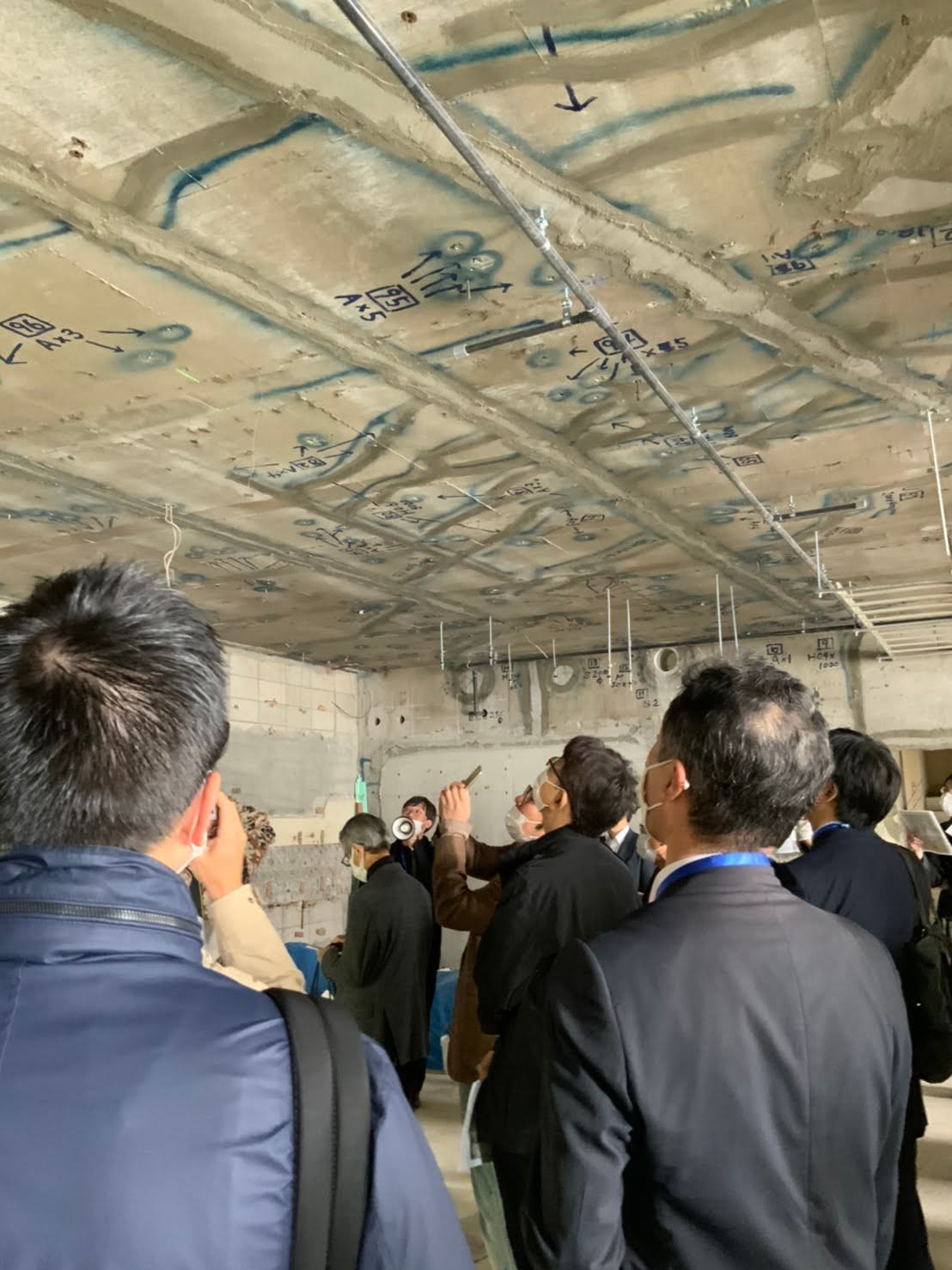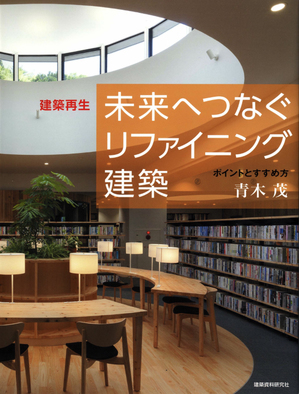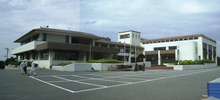- 分類| 再生建築・改修・耐震
- 物件名|Titles:
- 下関市豊北生涯学習センター
Hohoku Lifelong Learning Center in Shimonoseki City
- 竣工年月日|Years:2005.03
- 設計工期|Years:2004年4月〜2005年3月
- 延べ床面積|Scale:3,292.70㎡
- 用途| Category:教育|Education
- 構造規模|Scale:
RC造一部S造、地下1階 地上2階 塔屋1階|2 storied Reinforced Concrete and Steel Frame with Basement Floor and Penthouse
- 所在地|Place:山口県下関市豊北町神田1199-1
・建物をラッピングして塩害対策
・町民センターを生涯学習センターに用途変更
・RC造の上部にS造増築
築22年を経過した町民センターを、機能はそのままに再生する計画である。この施設は、町民により丁寧に使われていたが、半島に突き出した海岸部に位置するため、塩害による劣化が進んでおり、その上、台風などの
自然災害による傷みが激しく、それを今後どのように保護していくかということが課題となった。今後、40〜50年のスパンで使われるであろう公共建築を長期にわたり維持させるためには、保護する材料、つまりラッピ
ングする材料を20から30年の単位で取り替える必要がある。私は、コンクリート躯体に補修補強を施したあと、板金によって覆うことにより、その問題を解決することとした。また、そのことにより100年というスパンで建築を考えることができるのではないかと考える。つまり、100年間建築をもたせるためには、その間に2、3回のリファイニングが必要であり、そうでなければ到底無理であろうと推測される。そのようなことに気付かせてくれたプロジェクトとなった。プログラムは、諸室がどの程度使われいるかという利用状況が全てデータとして保存されていたので、担当者との打合せにより早めに決定された。メインホールは多目的に使われるため可動式の椅子が求められた。外観は、敷地の特徴を活かし、より水平線を強調することを提案し「海のライン」を強調するデザインとした。
______________________________________________________
・ Measure against salt damage by wrapping the building
・ Change from a citizens' center to a lifelong study center
・ Extension of steel structure onto the reinforced concrete building
This was a project to renew the 22-year-old citizens' center, keeping its functions. The facilities had been used carefully but had salt damage as it was located on the seafront of the peninsula. It was also damaged by natural disasters such as typhoons. So the problem was future protection of the building. In order to maintain the public building for a long period of time, probably 40 to 50 years, it would be necessary to replace protection materials, i.e., wrapping materials, every 20 or 30 years. I decided to solve the problems by repairing and reinforcing the concrete body and covering it with metal plates. This would ensure 100 years' life of the building. Namely, two or three times of refinement will be necessary to keep the building for 100 years; otherwise the building will not remain safe in the next 100 years. I realized this point through the project. Since data on how often each room was used had already been gathered, the project program was determined rather quickly through discussion with staff of the center. The main hall was used for multiple purposes and needed movable chairs. For the appearance, emphasis was put on the horizontal "sea line"
taking advantage of the characteristics of the land.














