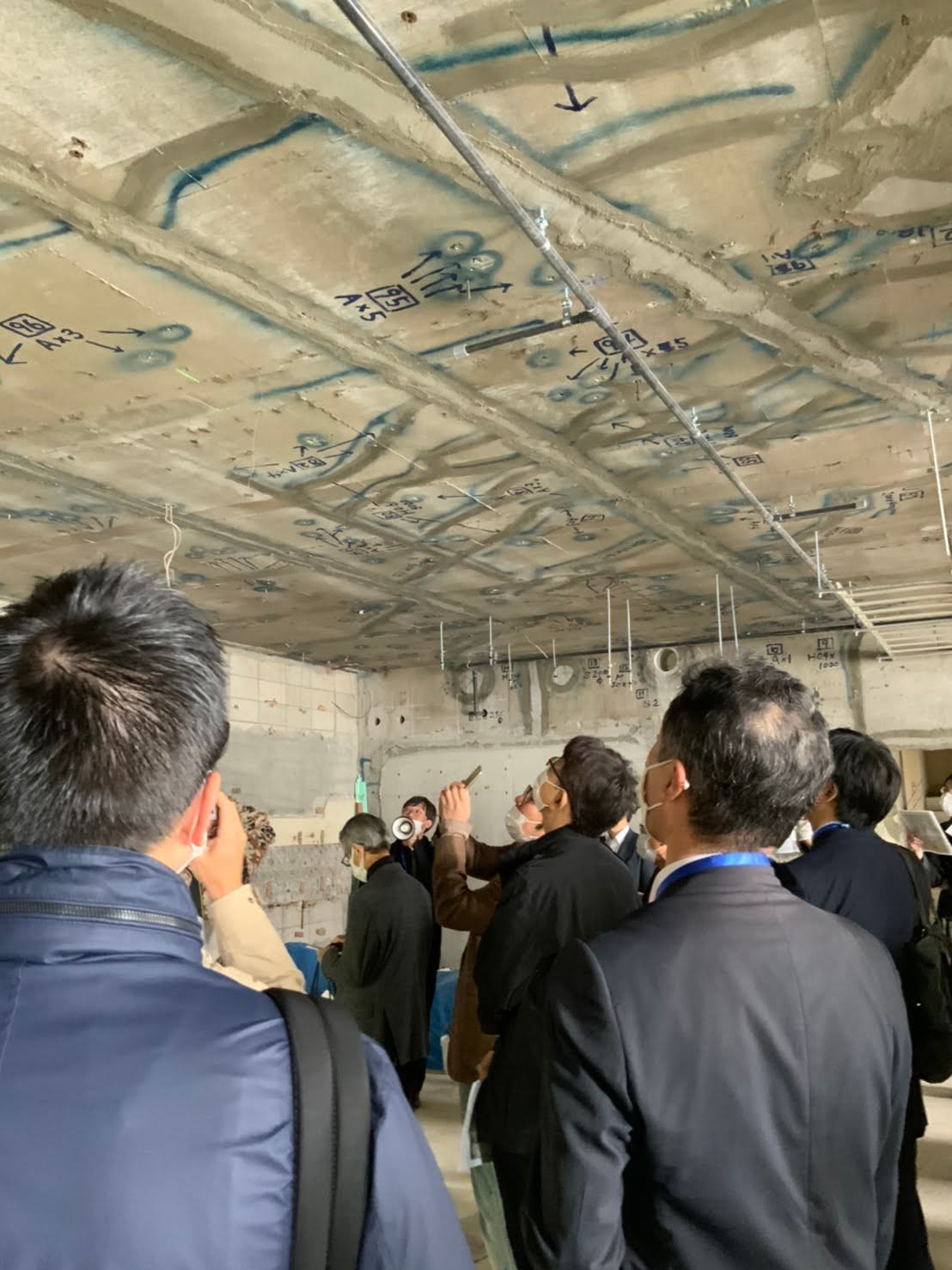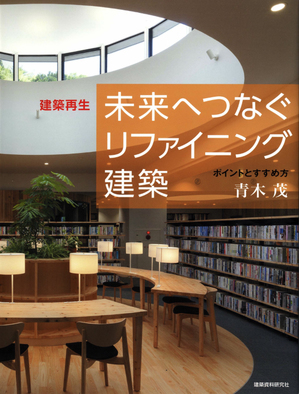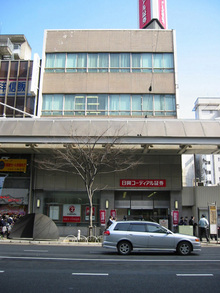- 分類| 再生建築・改修・耐震
- 物件名|Titles:
- NFビル
NF Building
- 竣工年月日|Years:2005.03
- 設計工期|Years:2004年7月〜2005年3月
- 延べ床面積|Scale:2,050.91㎡
- 用途| Category:オフィス|Office
- 構造規模|Scale:
RC造一部S造、地上5階|5 storied Reinforced Concrete with Steel Frame Part
- 所在地|Place:岐阜市神田町8-2-3
・リファイニング建築の証券化対応→既存構造も含めた検査済み証の取得
(評定委員会評定書の取得)
・日本初S造増築補強(PG(ポータルグリッド)工法採用)
・既存建物上部への増築
1959 年竣工のRC造5 階建ての事務所ビルに鉄骨5 階建てを増築し、リファイニングする計画である。敷地は、国道157 号、線幅25m の神田町通りに面しており、岐阜市内で特に人通りの絶えない繁華エリアに位置する。今回挑戦したのは「合体」=「増築による補強」である。耐震補強の工法として、PG工法(阪大フロンティア研究機構が開発)を採用した。この工法は、通常であれば、既存ビルの外壁面外側から、柱と梁で構成されるフレームにH型鋼による門形フレームを接合して補強する工法である。しかし、今回は既存部と増築部の間に設置することにより、耐震補強を行うと同時に段差をなくすことができた。このことにより、既存部と増築部の境界がわからないほどの一体的な空間となり、制約のない自由な間取りが可能となった。既存建物の水廻りはスキップフロアとなっており、バリアフリーの視点から問題であった。そこで、階段と水廻り部分を全て解体して新たに設置し、集約化を図るとともに、テナントのレンタブル比を向上させた。また、本計画の最大の提案である「合体」を表現する場として、敢えて仕上げをせずにガラスで覆い、アーケードを行き交う人々が「建物の再利用・耐震補強の試み」であることを認識することが出来るように表現した。現在、建築基準法改正により既存建物の増築に規制が出来、このような増築補強は法的にできない。耐震改修が促進されるべき時代でありながら、規制は厳しくなる一方である。矛盾した法のあり方に対し、この建物が我々設計者の思いを発信していくに違いない。
______________________________________________________
・ Reinforcement approved by design review committee
・ Japan's first" reinforcement with steel building extension"
( with a portal grid( PG) construction method)
・ Extension onto the existing building
This was a refinement project of a five-story reinforced concrete office building built in 1959, in which a steel-framed five-story building was added in plan. The building site was located along National Route 157, i.e., 25-m-wide Kanda-machi Street, in a busy area with many people in Gifu City. In this project, I took on "reinforcement by extending a building," namely "building combination," and employed the PG construction method (developed by Frontier Research Center of Osaka University) for seismic reinforcement. This method is normally used by adding a portal frame of I-shaped steel sections onto the extension frames of the existing building. However, this time, the frame was placed between the existing and extended buildings. Consequently, no steps were required on the floors in this extension and seismic performance was improved. This generated a unified space of the existing and added buildings, allowing free internal layout, and one could not recognize the boundary. Utility spaces, such as kitchens and bathrooms, had a difference in level within the rooms. This was not appropriate for a building. Therefore, all stairs were removed and re-constructed without steps as utilities improving the rentable ratio. Also, to show the major theme of the project, "merger," I did not finish the exterior of the building but covered it with glass so that people passing through the arcade could recognize the reuse of the building and the seismic
reinforcement trial. After revision of this building, the building law was changed and this type of reinforcement is no longer acceptable. Although seismic resistant renovation should be
promoted, the regulations have become strict. I believe that this building will demonstrate our ideas in response to this paradox.














