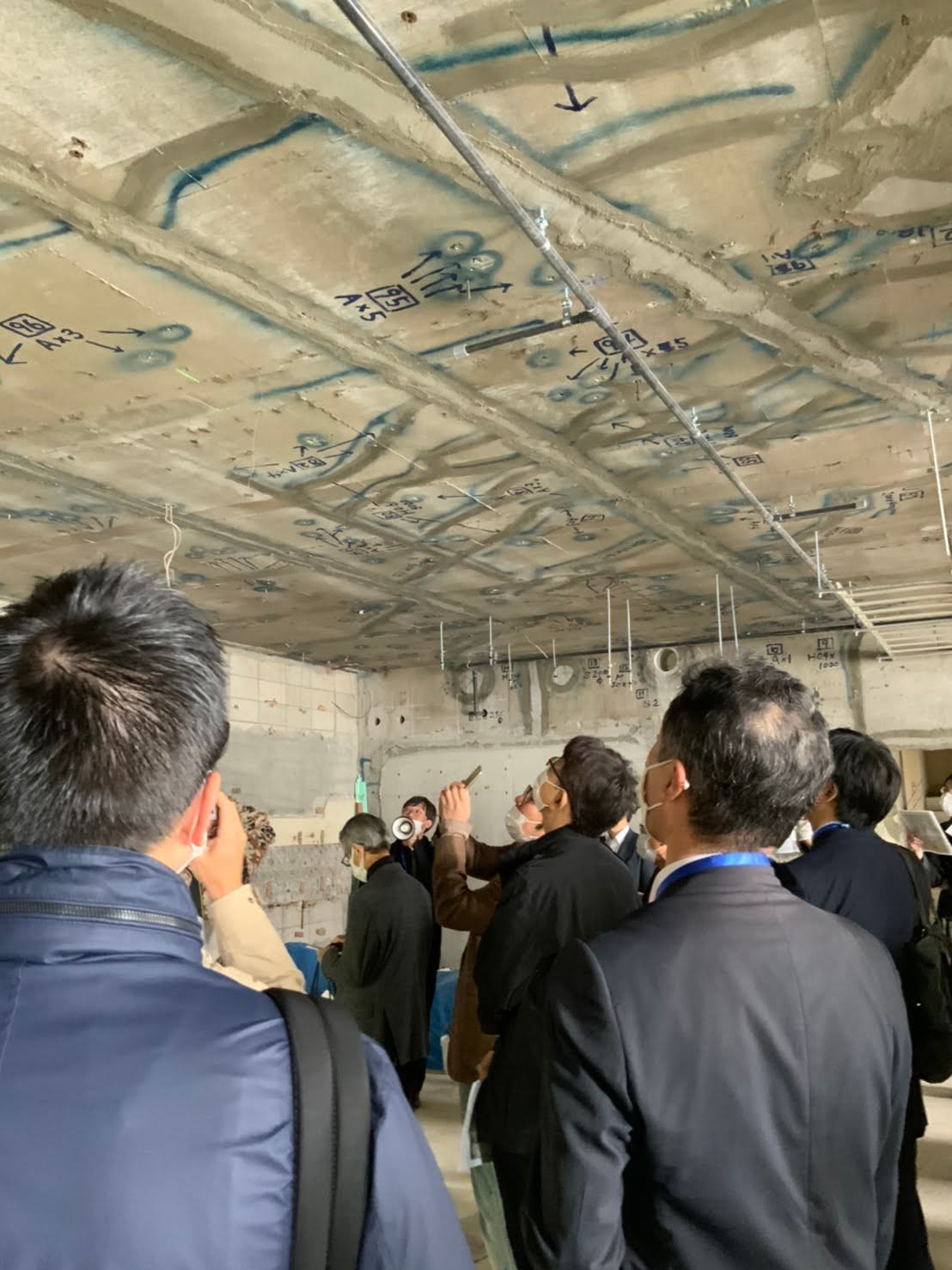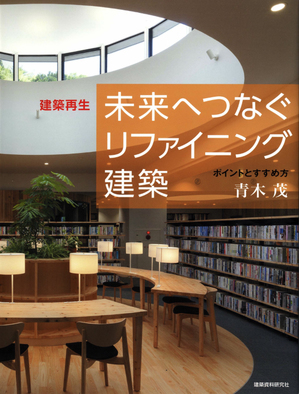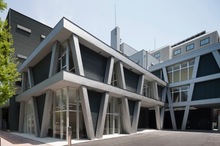- 分類| 再生建築・改修・耐震
- 物件名|Titles:
- 福岡市農業協同組合本店ビル増築棟
- 竣工年月日|Years:2013年4月
- 設計工期|Years:2012年4月〜2013年1月
- 延べ床面積|Scale:1,220.65㎡
- 用途| Category:オフィス|Office
- 構造規模|Scale:
S造 地上3階
- 所在地|Place:福岡市中央区天神4丁目9番1号
平成17年に弊社にてリファイニングを行った「福岡市農業共同組合本店ビル」の増築工事である。本店機能拡張のための同一敷地内での別棟増築を行った。本計画敷地は北側25m道路と南側4m道路に挟まれており、また本建物は不特定多数のお客様が訪れる子会社スペースと主に職員が使うオフィススペースという二つの異なる機能が同居している。これらのことから、本計画では敷地の南北の二面性(賑わいと静かさ)と建物内部の機能の二面性(パブリックとプライベート)を組み合わせ、本店との連携を考慮して南側にオフィススペース(静かさとプライベート)、視認性を考慮して北側に子会社スペース(賑わいとパブリック)を配置した。外周部の植物をモチーフにしたV字型の柱は水平力、鉛直荷重を効率よく負担し、鉄骨量の軽量化を計っており、同時に外周部に露出させることで建物の特徴的なデザインとしている。
______________________________________________________
This is an extension work of the JA(Japan Agricultural Cooperatives) Fukuoka City's main office building which we had conducted refurbishing construction in 2005. At this time, we conducted at the same site of the main office building for the function enhancement. The site is situated between 25m road in north and 4m road in south. Moreover, the building has two different functions; one is a space for an associated company which has many visitors and the other is an office space mainly only for the staff. As I said above, its site has two faces which are the bustle of wide road and the quietness of a street and also the building itself has two faces which are the public function and the private/staff only function. We combined those features of the site and the building together at the space composition of this extension building by placing 'office space (Quietness and Private)' in the south side to connect it with the existing building and placing an 'associated company space (Bustle and Public)' in the north side to consider its visibility. In terms of structure, its plant motif V shape columns are loaded horizontal and vertical load efficiently and the those realized decreasing necessary quantity of steel frame. Additionally, the V shape column becomes a symbolic design of this expansion building by being set out around its outer side.















