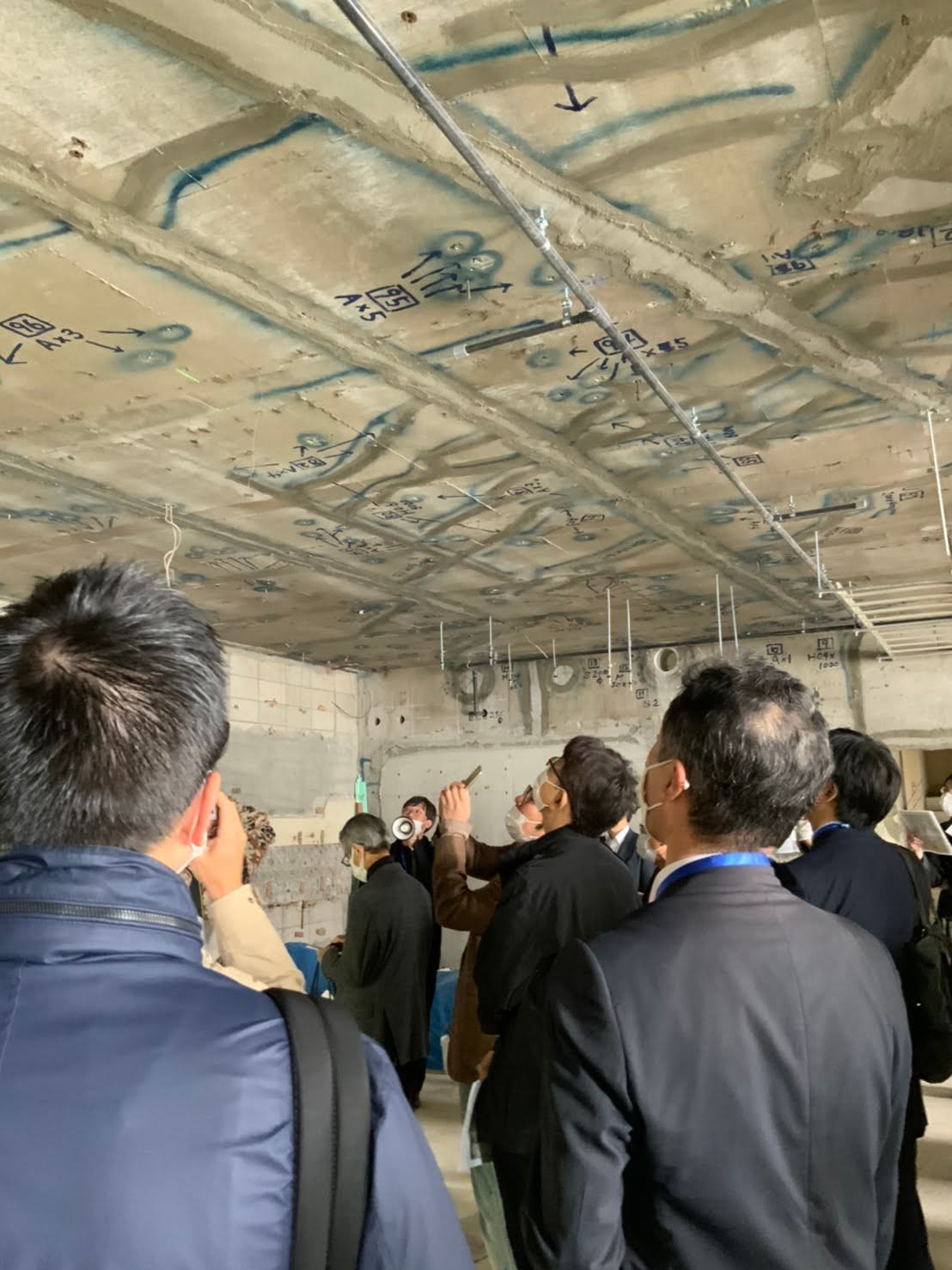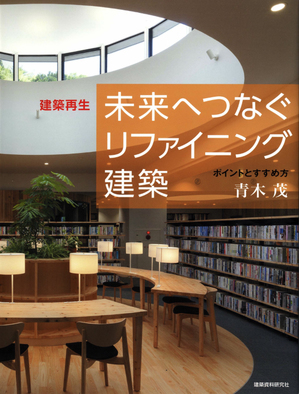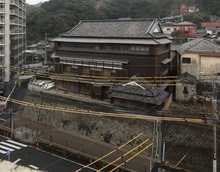- 分類| 再生建築・改修・耐震
- 物件名|Titles:
- 三宜楼
Sankiro
- 竣工年月日|Years:2014年3月
- 設計工期|Years:2011年9月〜2014年3月
- 延べ床面積|Scale:1,014.48㎡
- 用途| Category:文化|Culture
- 構造規模|Scale:
木造 地上3階
- 所在地|Place:北九州市門司港清滝3-6-8
大規模木造建築のリファイニングプロジェクトである。既存建物の「料亭 三宜楼」は大正から昭和初期にかけて貿易港として栄えた門司港を見渡せる高台に立地している。建物規模は現存する料亭の建屋としては九州最大級で、当時の日本でも珍しい能舞台を有した格式高い料亭であった。廃業後も長年に渡り門司港の繁栄の象徴的な存在として地元の人から愛され、まちのシンボルとして存在してきた。本計画では、三宜楼を安心・安全に活用できる建物として市民に公開することを目的とし、「百畳間」と呼ばれる大広間、高浜虚子が句を詠んだ和室、当時の大工が技巧を凝らした下地窓や欄間などの意匠を保存しながら、木の耐震壁による耐震補強を施しIw値1.0を確保した。(※耐震補強計画は市の監理による)現在では建てることが難しい大規模木造建築が、みて、体感できる建物として活用されていくことを期待している。
______________________________________________________
This is 'Refining' project of a large scale wooden architecture. Sankiro is located on the hill which can look around Moji-port that prospered as trade port from the Taisho era to early Showa era. It was a high class traditional Japanese restaurants having a stage for 'no play' (traditional masked dance-drama) unusually even in those days. Local people has loved it as a symbol of the prosperity of Moji-port even after it closed.
The most important purpose of this project is refurbishing the building to open to the public as safe and secure one. We conducted earthquake resistant reinforcements on Sankiro to satisfy the seismic adequacy. And also, we preserved the large hall called 'Hyaku-jo-ma', the room in which a haiku poet Kyoshi Takahama composed a haiku and also the then carpenter's great traditional works such as 'Shitaji-mado'(designed window) and 'Ranma' (transom).
We hope Sankiro, large scale wooden architecture which is difficult to built again in today, will be visited by many people.















