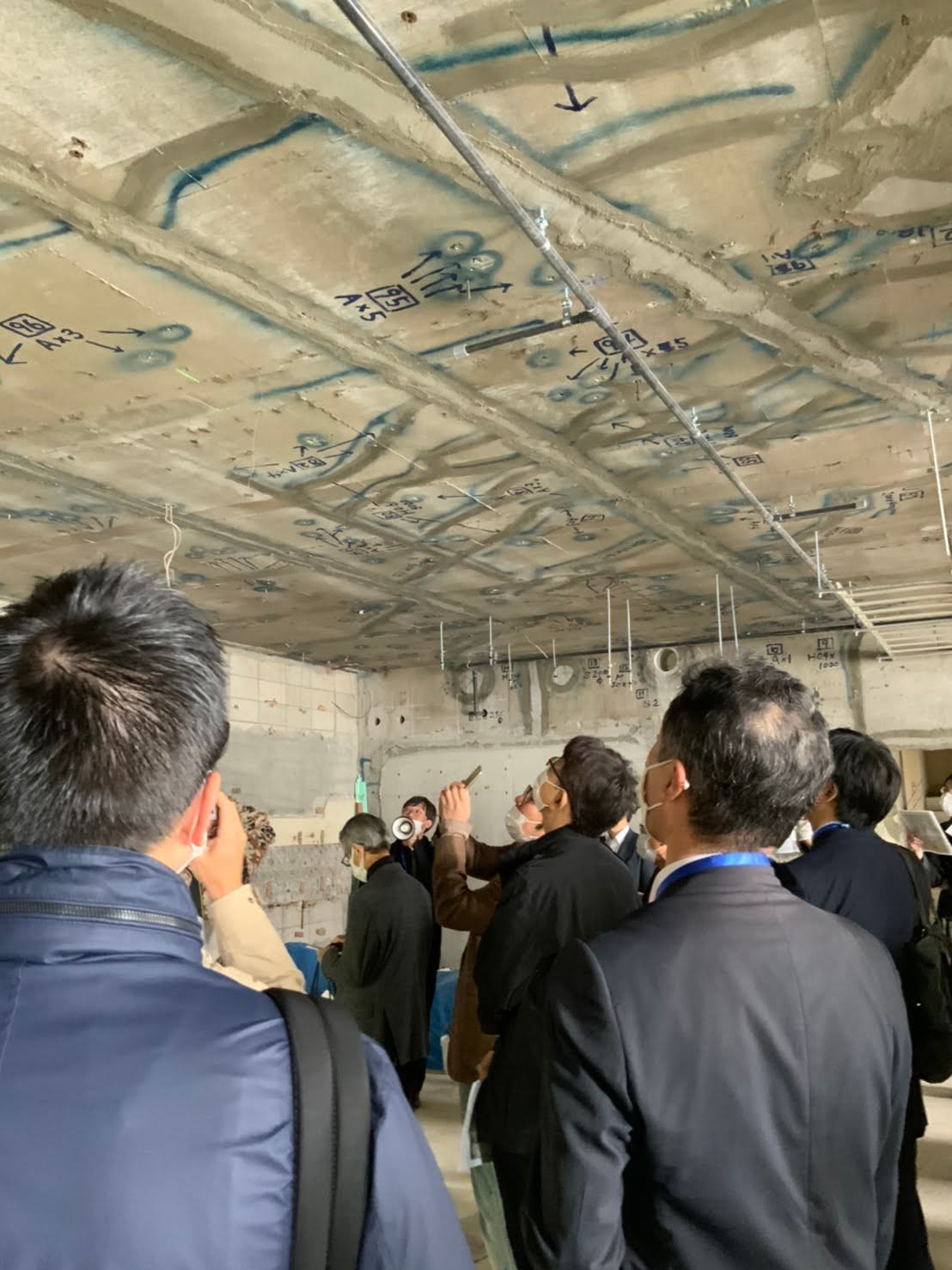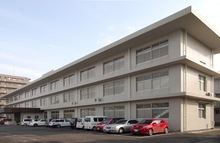- 分類| 再生建築・改修・耐震
- 物件名|Titles:
- 佐賀地方・家庭裁判所
Saga District Court / Family Relations Court
- 竣工年月日|Years:2013年7月
- 設計工期|Years:21年度:2010年2月〜2012年3月 22年度:2011年11月〜2013年3月
- 延べ床面積|Scale:(地裁棟)4,141㎡(家裁棟)1,904㎡
- 用途| Category:オフィス|Office
- 構造規模|Scale:
RC造 地上3階
- 所在地|Place:佐賀県佐賀市中の小路3-22
______________________________________________________
This is our first work offered by Ministry of Land, Infrastructure, Transport and Tourism. As a courthouse, the construction had to be done without disturbing the normal duties; also judgement index of the earthquake resistance criterion requires higher than 1.0 of GIS value. Among the various aseismic reinforcing schemes we studied was tying two buildings with earthquake resistant bracing. Because the building was always in use, the internal reinforcement was difficult: We adopted the outside reinforcement considering design characteristics with more sophisticated reinforcing components.















