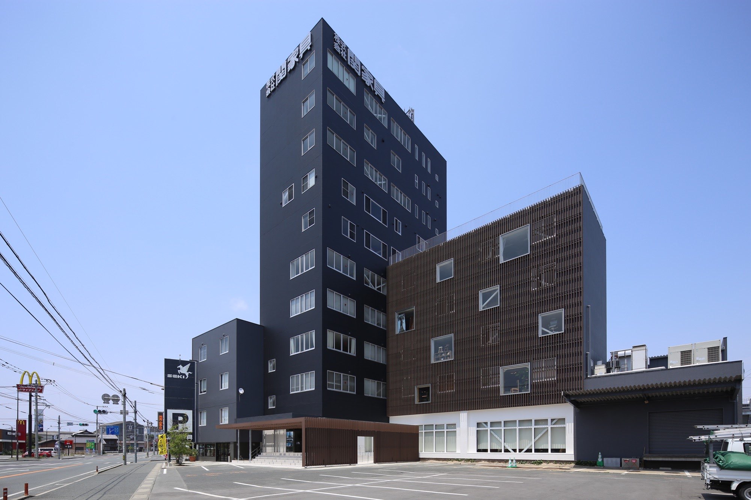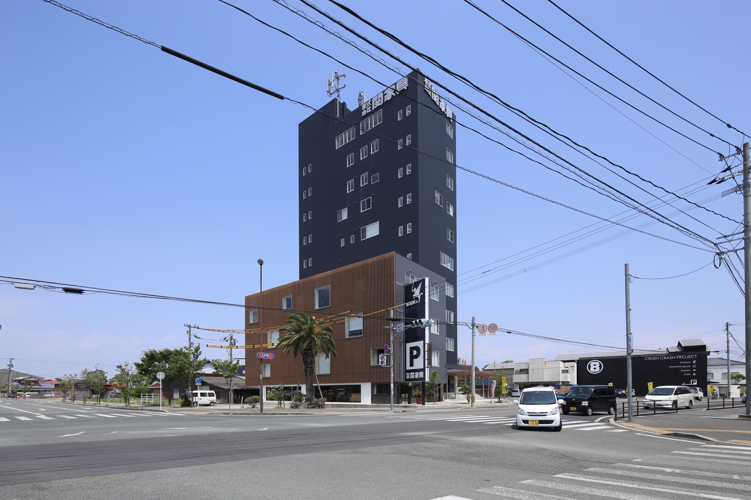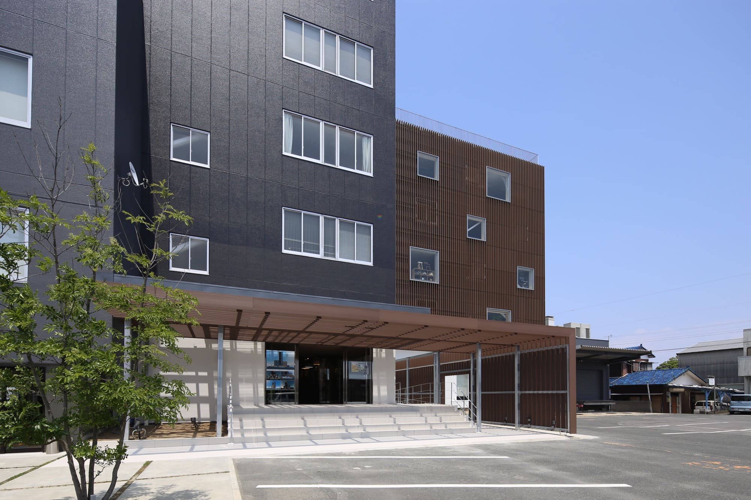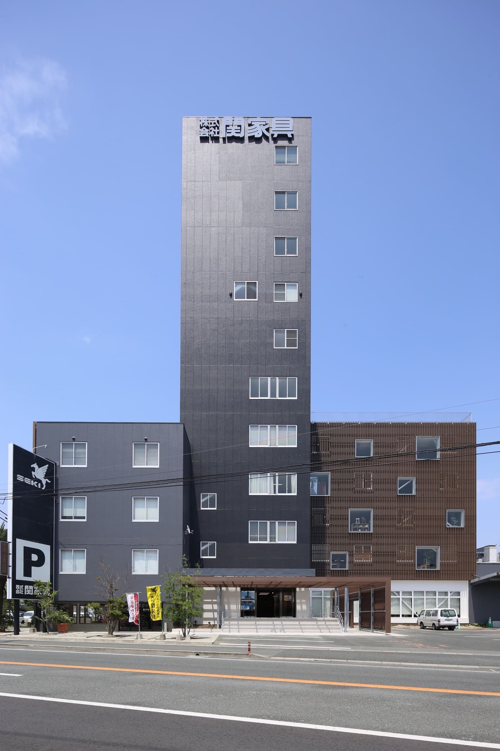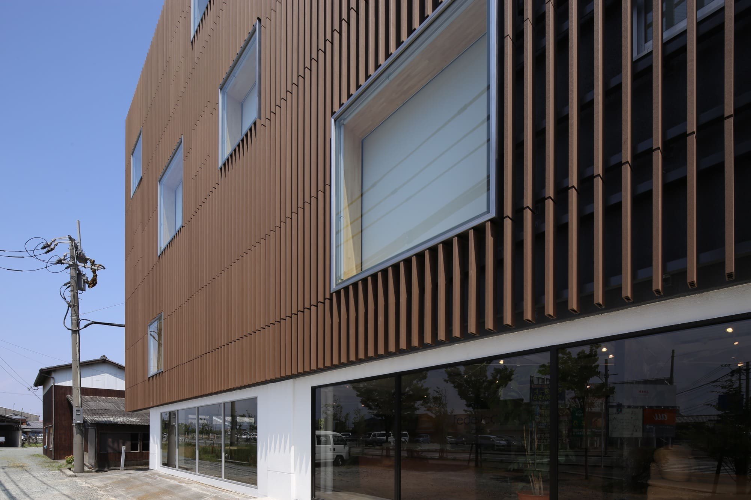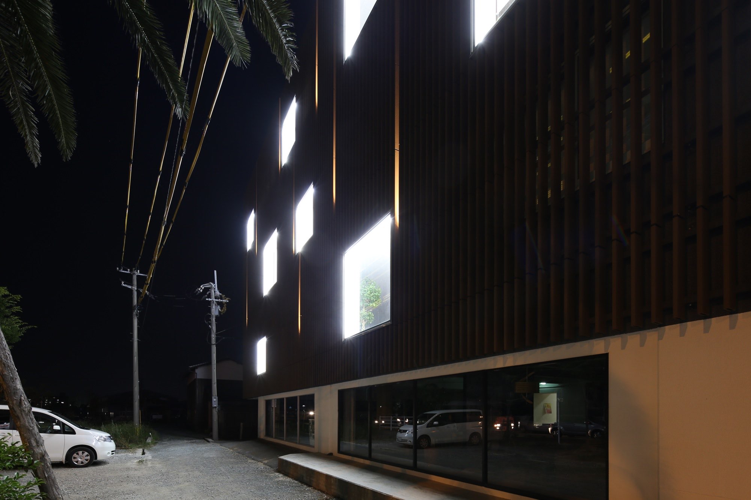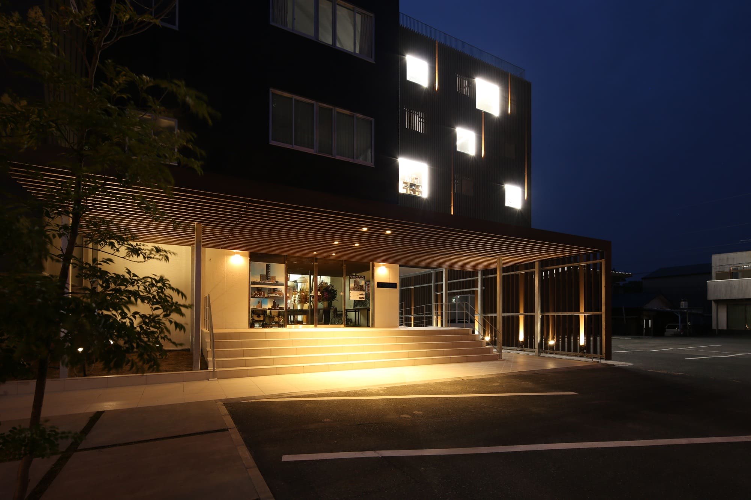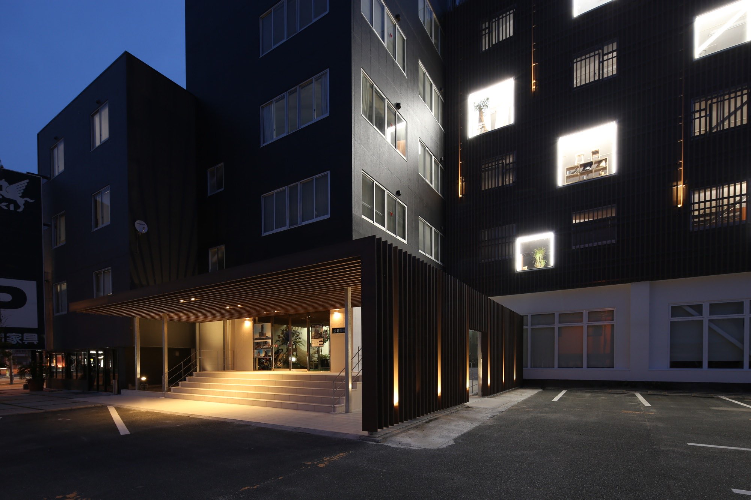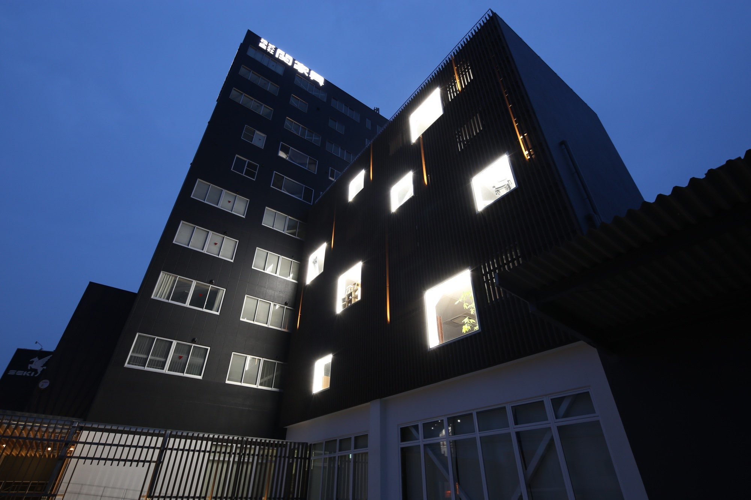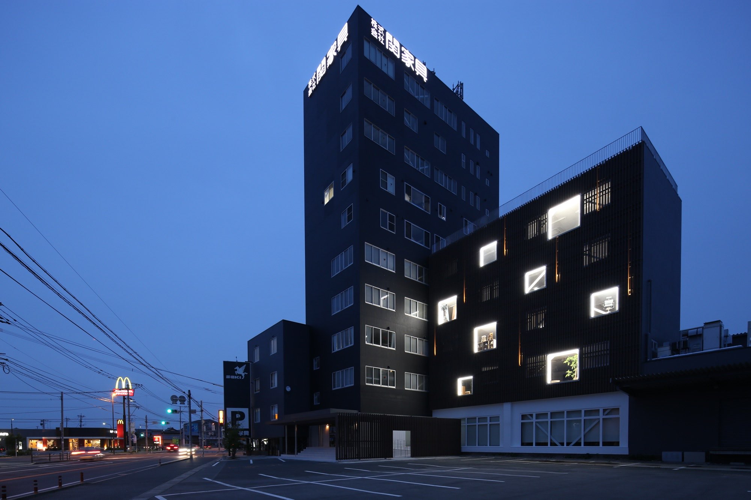"家具の生産地として有名な大川市にある鉄骨造10階建ての家具ショールームの改修プロジェクトである。元々、街中でも目に付き易い高層の建物であったが、街の活性化や更なる売上げの増加を目指し、陳腐化した外観を一新し街のシンボルとなる建物にしたいとの要望があった。外観は、既存の外壁を黒に塗装した上で周囲から見え易い面を再生木ルーバーで覆い、その中にランダムに大きな開口を開けることでショーケースのように見立てている。夜はルーバーとショーケースがライトアップされ、営業時間外における広告塔としての役割も担っている。拡張したエントランスは外壁と同様に再生木ルーバーを用いることで建物に一体感を与えている。
Renovation project of steel structured 10 stories showroom building for furniture built in Okawa city where is famous for furniture production area. It is originally standout building in local area but the owner's demand is refurbishing its old appearance to reborn as a new symbol of the city, and activating the city itself and increasing its furniture sales.
The appearance is refurbished by black painting and recycled wood louvers in only eye-catch parts, and moreover, inserted random sized windows make the building like a showcases. At the night, the louvers and the windows are illuminated to be a role of advertisement even during out of officers. The entrance is renovated be more available by using the same louvers to bring a sense of unity throughout the building."
