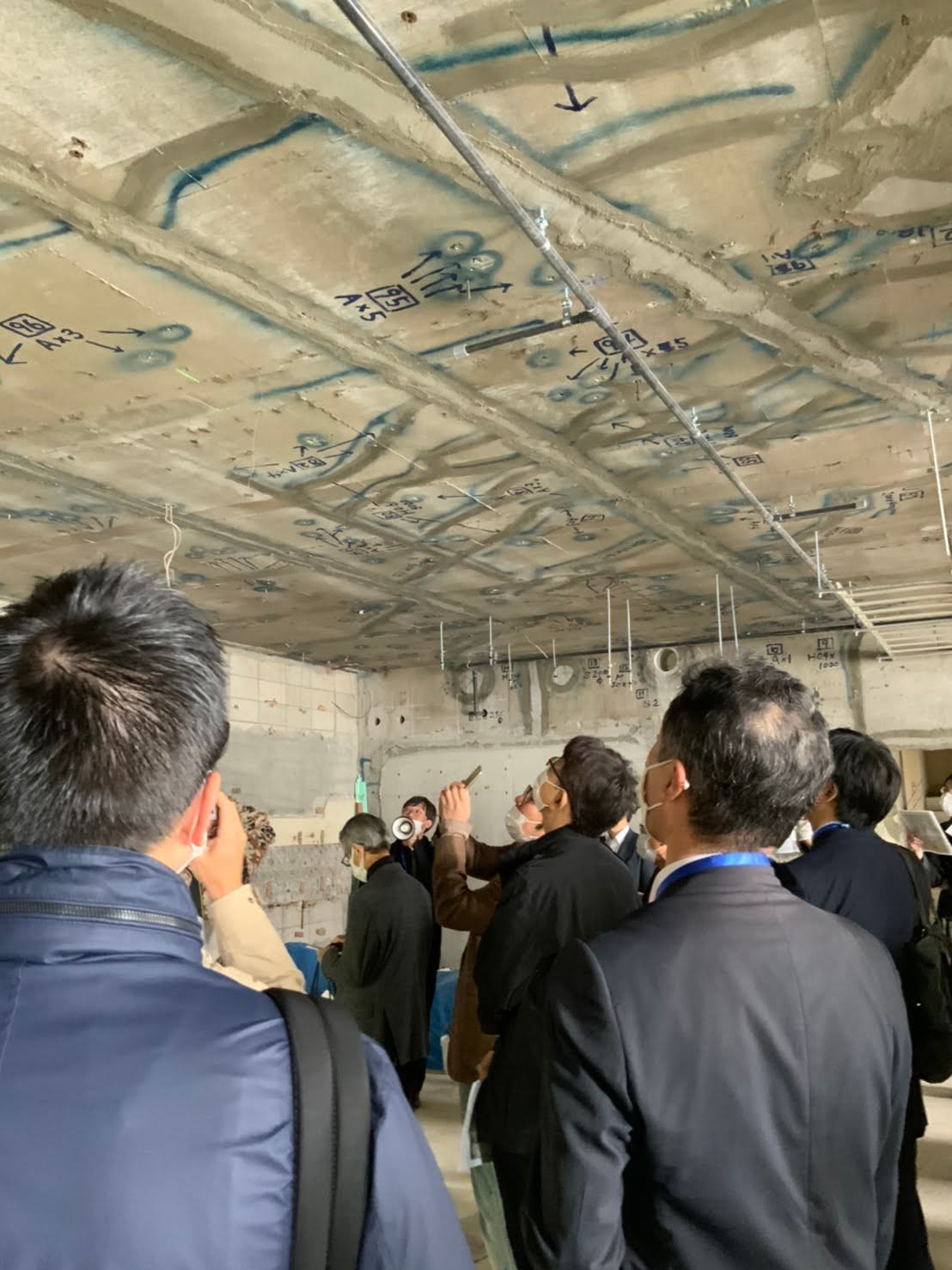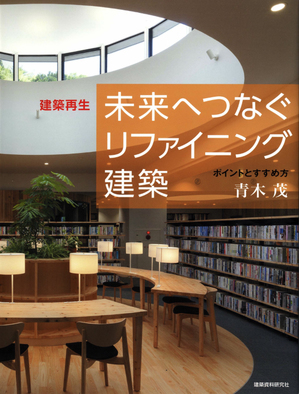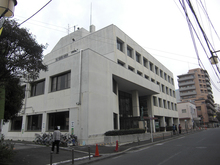- 分類| 再生建築・改修・耐震
- 物件名|Titles:
- 清瀬けやきホール
Kiyose Keyaki Hall
- 竣工年月日|Years:2010.11
- 設計工期|Years:2008年4月〜2009年9月
- 延べ床面積|Scale:3,972.81m2
- 用途| Category:文化|Culture
- 構造規模|Scale:
RC一部S造 地下1階 地上4階 塔屋1階
- 所在地|Place:東京都清瀬市元町1-6-6
・地方都市における市民センター(文化ホール)の再生
・建築・外構デザインの一体化
・内側増築(50m2以内)、外側増築(1/2以内)という新たな構造方針を展開した計画
東京都心から25Km圏内という立地に清瀬市という街がある。駅前から続くケヤキロードに芸術作品が並び、文化が育まれた雰囲気が漂う。駅前から300mの場所に築32年の清瀬市民センターがあり、機能の更新、老朽化対策、耐震性の向上を含め、再整備のプロジェクトとして、現在、リファイニング計画が進んでいる。
同センターは、市民の各種発表会や鑑賞会、式典、講演会等多目的に利用出来る身近で、小規模なホールとして利用しやすい特性と立地条件の良さから、舞台ホール客席数の増加、音響性能の 向上が最優先項目に位置づけられ、内・外部に増築を行うことによって床面積の確保を行い、新たなゾーニングによって、既存の各諸室の整理を行い、現在のニーズや市民の生活スタイルに合うように再配置した。
デザインのコンセプトとして、「未来・DNA」をモチーフにし、R状の外壁を宙に浮かせ、街の象徴とし、内部には光が満ちあふれ、市民のためのホールとした。
舞台ホール内部は、バルコニー席を設け、座席数を確保し、また、ホワイエを2階に設け、2階からのアクセスとして、座席の角度を付けることによって、鑑賞環境を劇的に改善し、音響性の向上にも繋がるよう計画した。このリファイニング計画が、老朽化、耐震性の不安、機能性の低下という問題を抱えた市民ホールの再生手法として、一石を投じる良い一例となると考えている。
______________________________________________________
・Refinement of the Citizen's center(Cultural hall) in a local city.
・Integration between building design and landscaping.
・Proposal of two extension methods to meet the building regulations.
Kiyose City is situated within 25km of the center of Tokyo. It has a cultural atmosphere with art works along the zelkova-tree-lined street extending from the station. For the 32 year-old Kiyose Citizen's Center located 300m from the station, a refinement project has been conducted for its redevelopment including functional renewal, antidegradation measures, and seismic performance improvement. The Center is a common, small-sized hall, which can be used for multi purposes such as various citizen recitals, exhibitions, ceremonies, and lecture meetings. Due to its high usability and good locational conductions, the increase in the number of audience seats in the hall and the improvement of acoustic performance were prioritized in the project. The floor area was expanded by making internal and external extensions to the building and a new internal zoning was created to re-arrange the existing rooms to be suited to the current needs and the citizens' lifestyle. With the motif "Future DNA" used as the design concept to create a new hall for the citizens, we floated the round external wall in the air to make it a symbol of the city and made the interior full of light. Inside the playhouse, we introduced balcony seats to increase the number of the seats and made a foyer on the second floor for better access from and to the second floor. We also adjusted the seat angles to dramatically improve the viewing environment and the acoustic performance. I believe that this refinement project is a good, distinguished example of recovery methods for citizen's halls with degradation, insufficient seismic performance, decline of functionality, and other problems.














