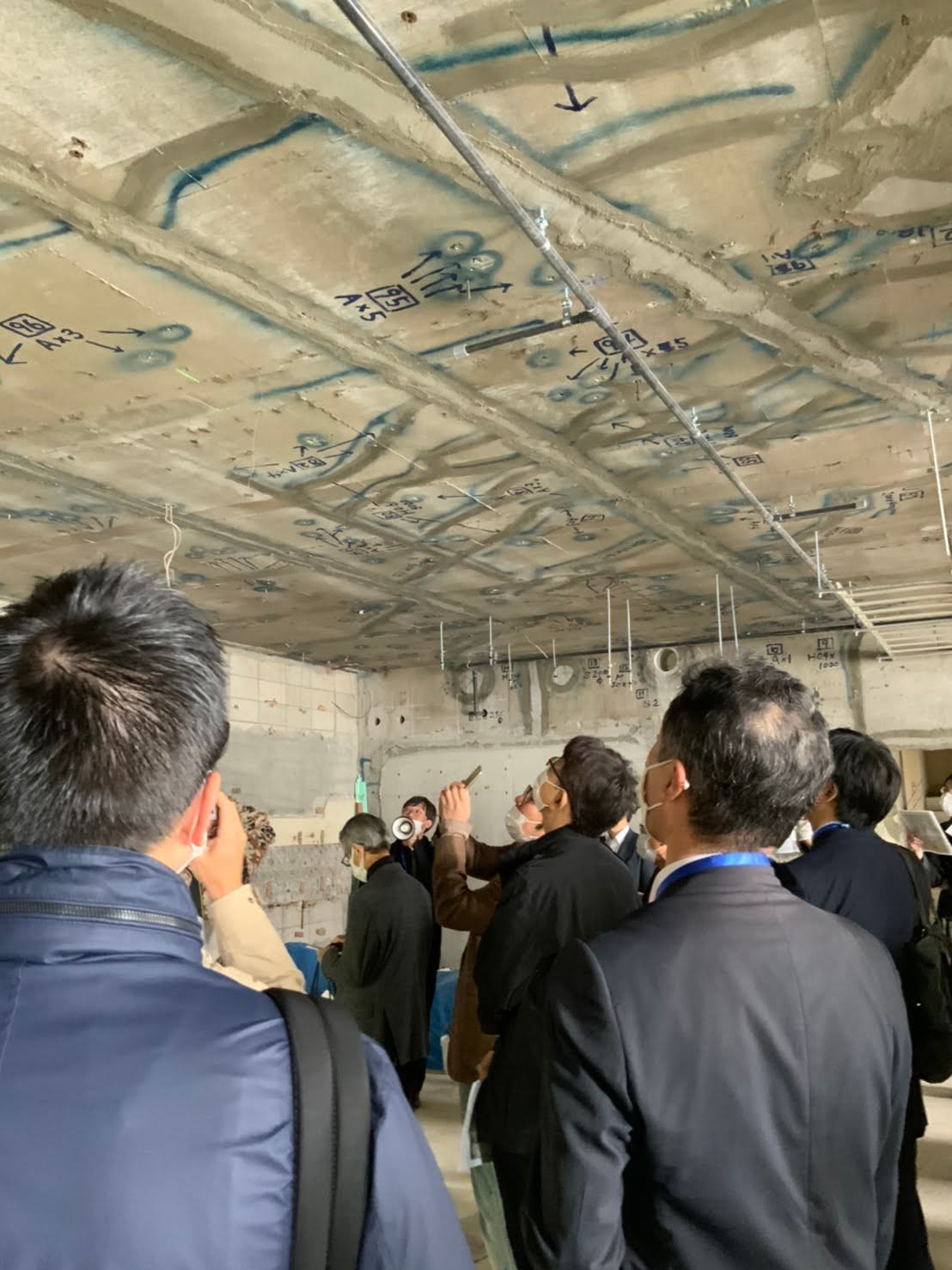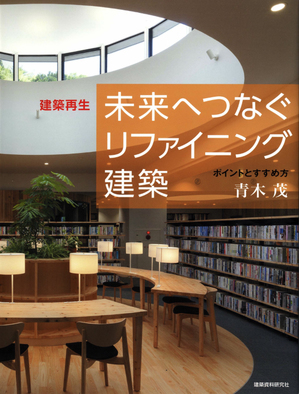- 分類| 再生建築・改修・耐震
- 物件名|Titles:
- 浜松サーラ
Hamamatsu Sala
- 竣工年月日|Years:2011.05
- 設計工期|Years:2009年3月〜2010年10月
- 延べ床面積|Scale:14,626.99㎡
- 用途| Category:店舗|Shop
- 構造規模|Scale:
RC一部S造 地下1階/地上7階/塔屋1階|2 storied Steel Frame with Loft Floor
- 所在地|Place:静岡県浜松市東区西塚町200
- 受賞:第22回全国フロント施工例コンテスト「グランプリ」(2010) 日本建築防災協会耐震改修優秀建築賞(2013)
Win Prize:Contest of example of constructing the 22nd nationwide reception desk "Grand prix"(2010) The Japan Building Disaster Prevention Association Award(2013)
浜松のロードサイドにあるこの建物は、築28年を経過して老朽化が進み、間取りの陳腐化や設備の不具合等が発生したことから、大規模改修を行うことになった。旧耐震建築物であるため、改正耐震改修促進法(2006 年1 月施行)に基づき、あわせて耐震補強工事を実施することとなった。コンクリートの調査を行ったところ、構造図では軽量コンクリートで計画されていたが、実際は普通コンクリートが使用されていた。通常の補強では、解決できないと考え、金箱温春氏とあらゆる構造の可能性とデザインについて議論を進めた。
耐震補強は、外部から鉄骨ブレースをリボンの様に巻きつける補強で、世界初の耐震構法「スパイラル ブレースドベルト補強」を採用している。さらに耐候性能を恒久的に維持させるため、これをガラスで覆い、そして、建築全体をガルバリウム鋼板によりパッケージして、コンクリートの劣化を防止している。これは、躯体と金属板の間に空気層を設けることによる断熱性の向上を図り、空調エネルギーを低減させ、省エネルギー化によるCO2発生量の抑制が期待できる。
構造躯体を覆う金属板による外壁のデザインは、星を誕生させるガス分子、地球をつつみこむ層状のガスをコンセプトに、この建物がいつまでも輝きを生み続けるようになることを表現することとしている。これは、クライアントである、ガスエネルギー供給会社のコンセプトとも一致する。
内部は、既存の閉鎖的な室内環境を改善するため、諸室とはの間仕切りをガラス張りにすることや、デッキテラスと室内を一体利用可能にする、また吹抜けを新設するなど、平面的にも三次元的にも広いスペースを生み出し、間仕切りの無い自由度の高いオープン&フレキシブルな空間として、将来の可変性にも対応できるものとした。
また、動線は、メインエントランスを新たに設け、駐車場から内部へのアクセスを容易にすることにより利便性を向上させた。お客様用トイレの新設、休憩スペースの設置などによる快適性の向上を図っている。
______________________________________________________
This building in the roadside in Hamamatsu will be large-scale repaired from the passage of old 28 years, advancement by superannuation, and the occurrence of the product obsolescence of the room arrangement and the trouble etc. of equipment. It came to execute the earthquake-proof reinforcement construction additionally based on revising the earthquake-proof repair promotion method (enforcement in January, 2006) because it was an old quakeproof building. When concrete was investigated, the ordinary concrete was actually used in the construction drawing though it was planned with the lightweight concrete. In usual reinforcement, it was thought that it was not possible to solve it, and proceeded to a discussion with spring of the temperature of the money box about all of possibility and the designs of the structure.
The aseismic retrofit adopts earthquake-proof [kamahou] "[Supairarubure-sudoberuto] reinforcement" of the world first by reinforcement that wraps the iron frame brace from the outside like the ribbon. In addition, this is covered with the glass to maintain the weathering performance permanently, the entire construction is packaged by the Galvalume, and the concrete deterioration is prevented. This can aim at the improvement of adiabaticity by installing the air layer in a building frame and a metallic wooden floor, decrease the air-conditioning energy, and the control of the amount of the CO2 generation by the energy saving be expected.
The design of the outside wall with a metallic board with which a structural building frame is covered assumes a stratified gas that wraps the gas molecule that makes the star born and the earth and it is assumed to be an expression that this building comes to keep giving birth to the concept to the shine indefinitely. This is corresponding to the concept of the gas energy supply company that is the client.
As the space of open flexible & that degree of freedom without the partition among is high, the one that it was possible to correspond also to the changeability in the future of the inside partitioned glazed between various rooms to improve closing existing indoor condition, and was a deck terrace and invented wide space i・ Conversion from the Japanese National Railways dormitory into adult day care center and apartments for elderly.
・ Refinement of an abandoned building.
・ Refinement without the drawings of the existing building.n flatly and three dimensions as use was on earth enabled and the blow-by was newly established, and was a room.
Moreover, the traffic line has improved convenience by newly installing the main entrance, and facilitating the access from the parking lot to the inside. The improvement of the amenity by the installation of the new establishment of the rest room for the customer and the rest space etc. is aimed at.














