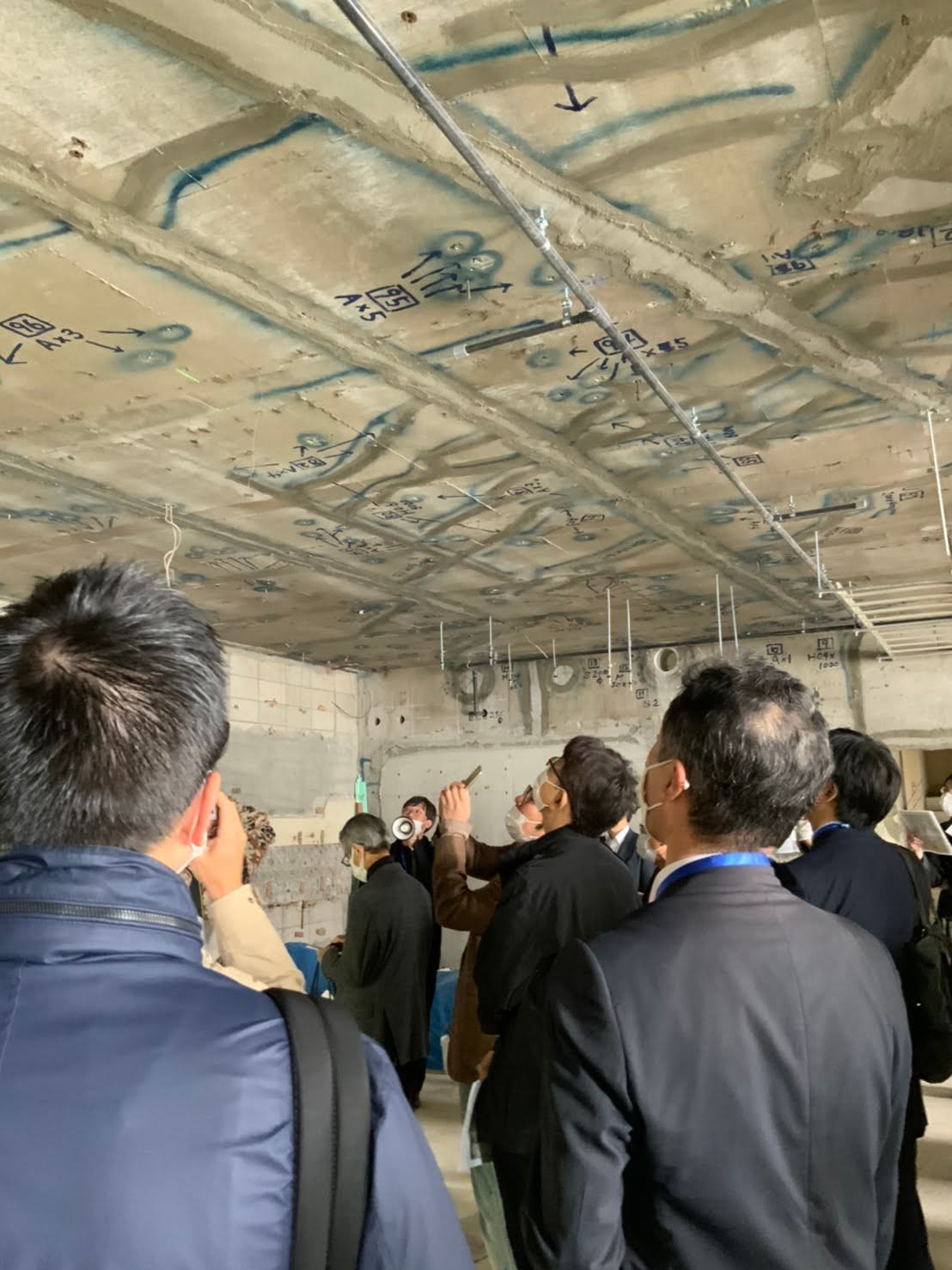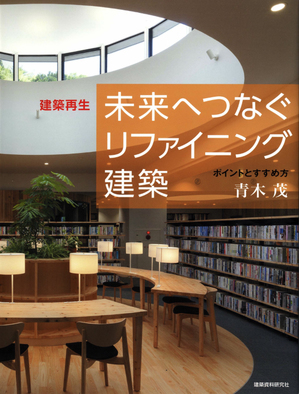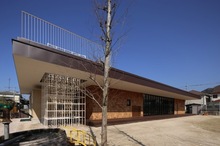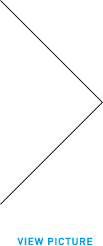- 分類| 新築
- 物件名|Titles:
- 松崎幼稚園講堂
Matsuzaki Kindergarten Hall
- 竣工年月日|Years:2014年3月
- 設計工期|Years:2013年8月〜2014年2月
- 延べ床面積|Scale:296.41㎡
- 用途| Category:教育|Education
- 構造規模|Scale:
S造 地上1階
- 所在地|Place:山口県防府市天神2丁目5-22
- 受賞:グッドデザイン賞(2014)
Win Prize:GOOD DESIGN AWARD(2014)
山口県防府市にある認定こども園の講堂新築計画。
既存の講堂は築後47年を経過し、老朽化、耐震性能に問題を抱えていました(昭和42年竣工)。当初は「子育て支援特別対策事業幼稚園耐震化促進事業費補助金」の制度を利用して耐震補強を行う予定でしたが、新築したほうが補助額の割合が大きかったため、建替えを行うこととなりました。
幼稚園【kindergarten】の語源はドイツ語で【こどもの庭】の意味ですが、対象こども園は自然から学ぶことを非常に大切にしています。こども園からバスで15分程の所に10,000坪の里山「風の子むら」を有し里山保育を実施しています。本計画敷地内にも自然と触れ合えるように里山から樹木を移植したり小川、築山などを設けた「あそびの森」という園庭があります。本計画による講堂が「あそびの森」のすぐ横に新築される事によって、「あそびの森」が拡張し、敷地全体が【こどもの庭】となることを目指しました。
建物は鉄骨造平屋建てで、大きな一枚の屋根の下に四つのボリュームを配し、各ボリュームを外部デッキでつないだシンプルな空間構成です。各ボリュームは、講堂、こどもトイレ、大人トイレ、ジャングルジムとなっており、ジャングルジムは、屋上デッキにアクセスする動線であると同時に構造体として屋根を支える機能を担っています。骨組を構造体として用いるため座屈解析を行い、偏荷重に対しても十分な安全性を確保しています。
将来的には屋上デッキを建物北側まで拡幅して滑り台と階段を設ける予定です。より回遊性の高い屋上スペースとなり、更に「あそびの森」が拡張することを期待しています。
--------------------------------------------------------------------------------------------------------------------------------------------------------------------
This is a new hall project of a qualified institution for young children in Hofu city, Yamaguchi. Its old hall was 47 year-old and having problems such as deteriorations and low seismic performance. In the beginning of the project, the kindergarten was going to seismical reinforcement on the old hall by receiving subsidy, however, we shifted to new construction because the kindergarten can receive much more amounts of subsidy in this case.
As the word origin of "Kindergarten" is "Garden for Children", Matsuzaki kindergarten's policy is learning from nature. That policy is appearing like that the children play around in the mountain which the kindergarten has like a "Forest Kindergarten". In addition, the owner transplanted trees from the mountain and he made stream and small hills in the garden called "Play Forest" at their site. In this project, we supposed to expand "Play Forest" by building the new hall next to it, and make whole the kindergarten site "Garden for Children".
This hall is one floor steel structure architecture having four volumes under the roof. The space composition is simple and the volumes connect each other by outside deck. Those volumes are hall, restroom for children, restroom for adults, and jungle gym which is a way to the roof top and also supports the roof as one of the structures. Of course, the gym satisfies enough structure safety according to the results of buckling analysis.
Kindergarten will widen the roof deck and place a slide and stairs in the future. We and they hope that "Play Forest" will expand more and more as encouraging the children's active actions.















