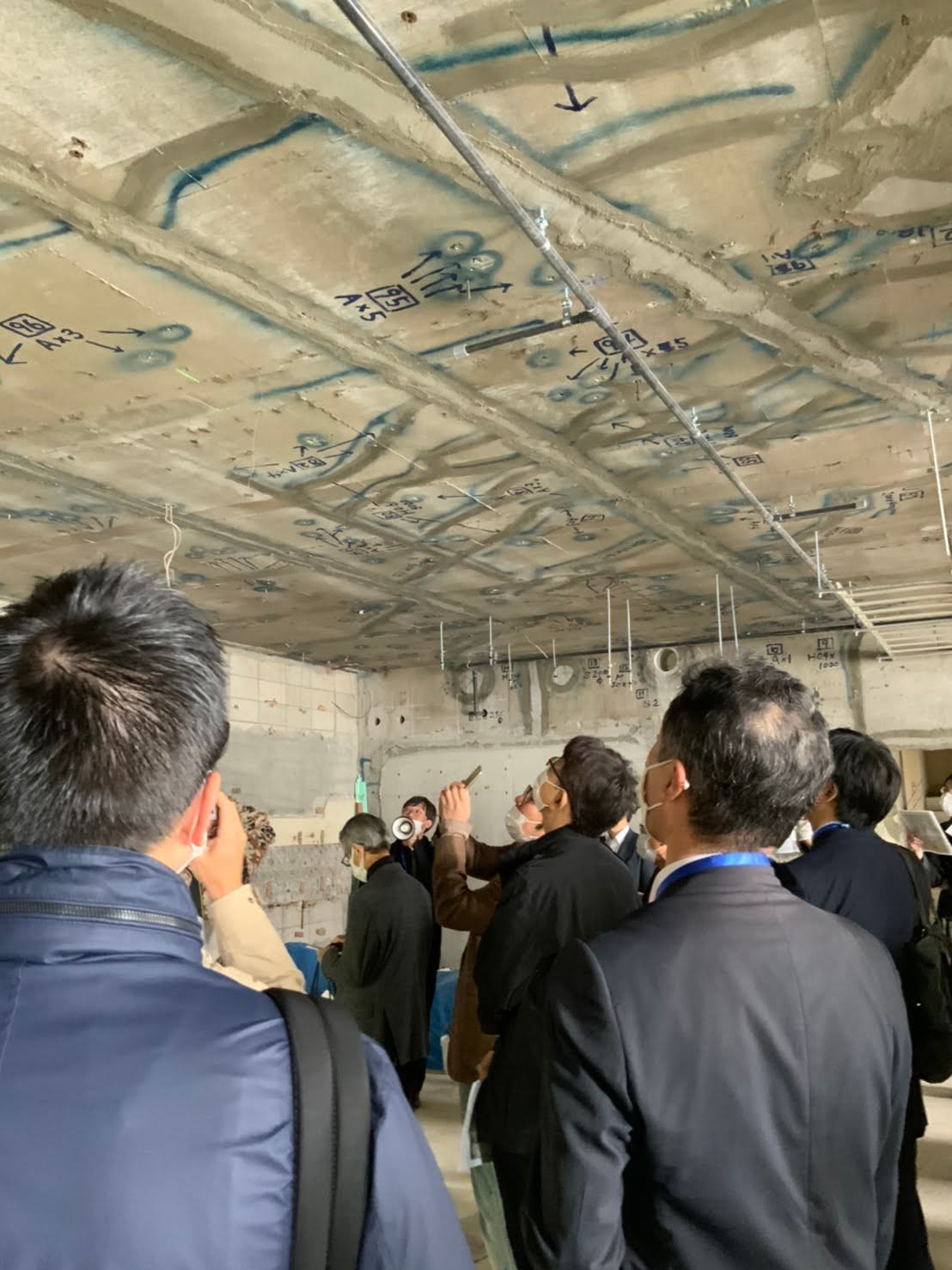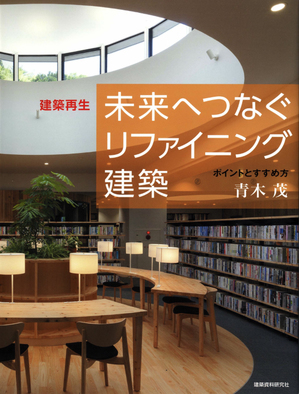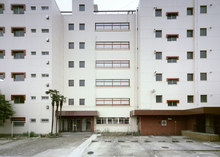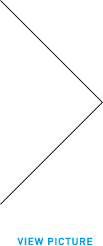- 分類| 再生建築・改修・耐震
- 物件名|Titles:
- イプセ目黒鷹番
IPSE Megurotakaban
- 竣工年月日|Years:2007.08
- 設計工期|Years:2006年1月〜2007年8月
- 延べ床面積|Scale:2,504.01㎡
- 用途| Category:集合住宅|Apartment
- 構造規模|Scale:
RC造 地上6階|6 storied Reinforced Concrete
- 所在地|Place:東京都目黒区鷹番1-6-19
・確認申請対象外工事でのリファイン
・17 タイプの住戸プラン
・屋外共用廊下の室内化
・水平強調となりがちな集合住宅を垂直方向(バーコード)デザインで構成
・プライベートガーデンの提案
・既存樹木を活かし環境に配慮した外構計画
敷地は、目黒区鷹番の東急東横線学芸大学駅が最寄の高級住宅街に位置している。築36年の集合住宅を、耐震補強、設備の更新、デザイン+機能を考慮した内外装を施し、さらに地震リスク分析を行い証券化に耐え得る
建築に再生する計画である。既存の住戸は1DKが60戸であったが、一部既存耐震壁に耐震上問題のない開口を設けることにより、2住戸を1住戸、3住戸を2住戸とし、計55戸とした。住戸の間取りは現代の生活スタイル
に対応した17タイプを展開した。また、既存の屋外共用廊下を屋内化すると共に、その一部を住戸専有部に取り込むことにより収益性の向上を図った。最新の設備機器を導入し、その象徴として「バーコード」をモチー
フとし、未来を感じさせる外観をデザインした。また、そのことにより、水平基調となりがちな集合住宅のファサードを垂直基調とし、外構計画への連続性を持たせている。プライベートガーデン、遊歩道などを計画し緑の
ある魅力的な環境づくりに配慮した。エントランス正面にあったケヤキは、既存建物の記憶であり、デザインの要素としてとらえる、動線の検討を重ねた上で敢えて残した。エントランスホールにおける床ガラス張りの下に、
解体時に発生したコンクリート殻を敷設し、意匠的に再生建築であることの証を表現し、記憶を継承していきたいという思いを込めた。都心部にある集合住宅のリファイニング手法として一つの解を導き出せたと思っている。
______________________________________________________
・ Refinement without design approval
・ 17 types of dwelling unit
・ Outdoor shared corridors renovated to indoor corridors
・ Apartment buildings characterized with vertical lines (bar-code
design),which would be normally characterized with horizontal lines
・ Proposal of a private garden
・ Environment-conscious outdoor facility design using the existing trees
The site is located in an upper-class residential area in Takaban, Meguro-ku, near Gakugei-Daigaku Station of the Tokyu-Toyoko Line. Seismic reinforcement, facility renewal, interior and exterior refinement with emphasis on design and function, and seismic risk analysis were performed for a 36-year-old apartment building complex. There were 60 dwelling units of one-bedroom-anddining-
kitchen type in the existing complex. By removing walls that were redundant for the seismic strength requirement, I designed to convert two dwelling units into one and three units into two; the total number of new dwelling units was then 55. Seventeen types of the unit layout were designed to meet the modern life styles. Existing outdoor shared corridors were renovated to indoor corridors; some parts of the corridors were used for the internal spaces to improve profitability. Latest facility equipments were introduced and a "barcode"-like symbol was designed in the futuristic appearance of the building. The vertical lines characterize the building, whereas horizontal lines would normally do. I designed a private garden and walking trail to develop an attractive environment. The zelkova tree in front of the entrance was left intact after studying people's flow line, because it could work as part of the memory and design of the existing building. Under the glass floor of the entrance hall, I put
the concrete waste generated in the dismantlement to show proof of renewal of the building and to hand down memories. I think that it was one of refinement solutions for apartment complexes in urban areas.














