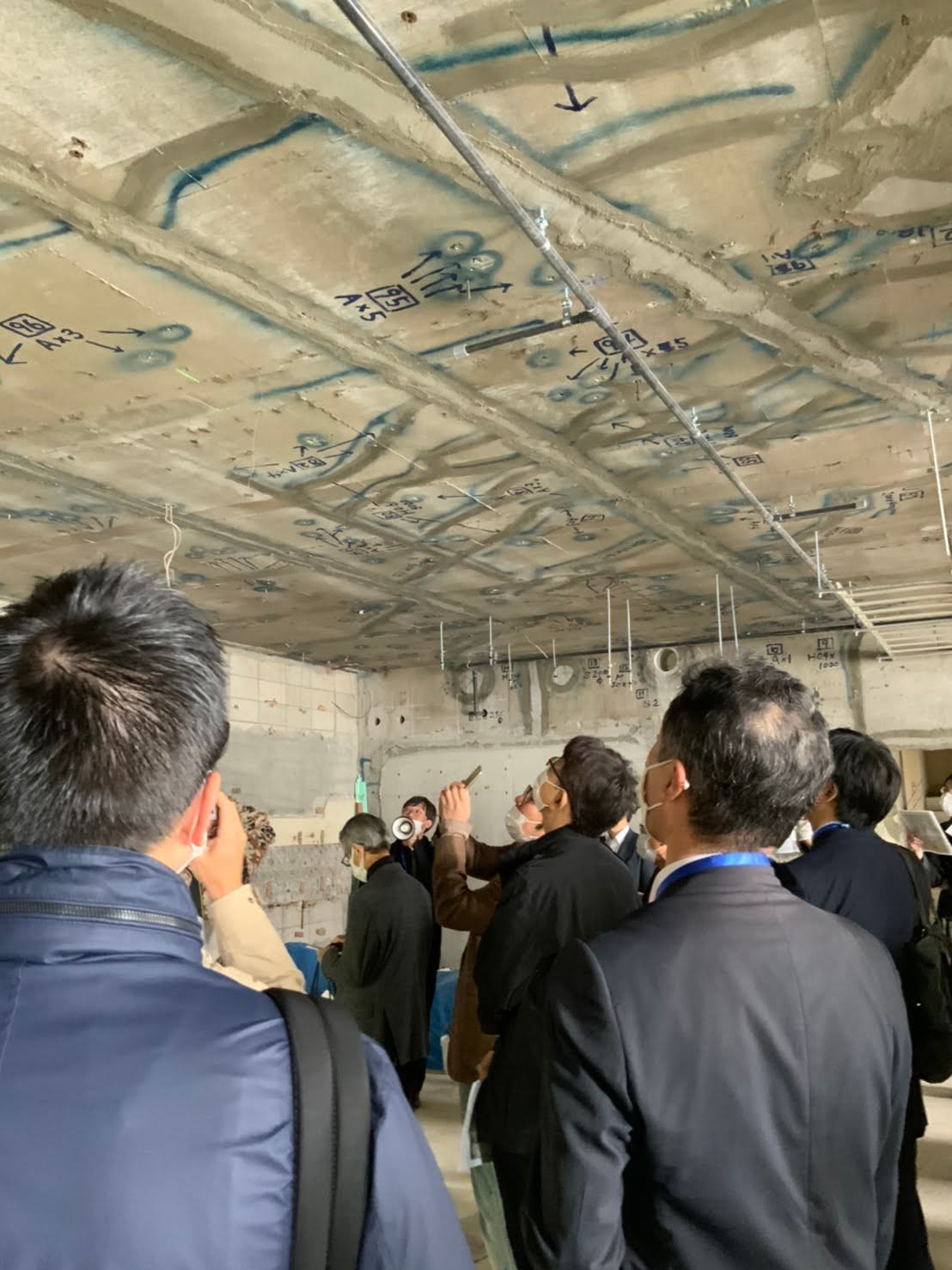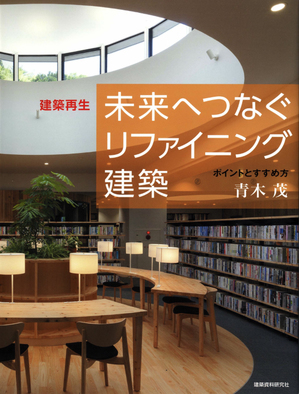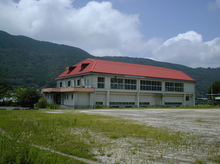- 分類| 再生建築・改修・耐震
- 物件名|Titles:
- 佐伯市蒲江海の資料館「時間の船」
Saiki Kamae Sea-folk Museum
- 竣工年月日|Years:2005.03
- 設計工期|Years:2004年8月〜2005年3月
- 延べ床面積|Scale:821.08㎡
- 用途| Category:文化|Culture
- 構造規模|Scale:
RC造一部S造、地上2階|2 storied Reinforced Concrete with Steel Frame Part
- 所在地|Place:大分県佐伯市蒲江大字竹野浦河内2342番地
・合併に伴う廃校小学校跡地利用のコンバージョン
・既存の大空間の中に、この地域出身者の幼少期の記憶にある「船」を挿入、記憶を想起させる空間
・既存躯体の上に、もう一枚スキンを設けることでダブルスキンとし、文化財の器とする為の調候装置および、既存建物躯体を延命させる保護装置の役割を担う
・既存状態に少しだけ手を入れて大きく残し、新たに挿入された要素との対比
2005年春、僕の故郷大分県南海部郡蒲江町は大分県佐伯市蒲江町になり、その名が地図から消えた。
過疎に悩むこの地域では、5つの中学校が統合され、統合された新しい中学校は廃校になった高校に移転した。そして、5つの中学校のうち、私の母校の河内中学校が比較的新しい校舎であったことから、そこに小学校が移転し、小学校が廃校となった。このプロジェクトは、その廃校となった小学校の体育館を海の資料館として再利用する計画である。基本設計は大方の方針が出されて文部科学省の認可をもらっており、既存体育館の内側にシェルターを作って、文化財を保護しようという計画であった。しかし、僕は、体育館自体を外側からすっぽりと覆う方法を提案した。経験上、体育館がそのままの状態で、その後何十年もの間、潮風にさらされながら耐久性を保つということは難しいと判断したからである。このことにより、文化財を守ると同時に建物の寿命を延ばし、イメージの一新ができると考えた。また、既存建物と外側のシェルターの間につくられた空間が、空気のサーキュレーションとなり、外断熱を行う上で有効に働いている。
蒲江は、僕が幼年期から少年期を過ごした場所であり、目の前の入り江や伝馬船は格好の遊び場であったが、当時の僕の目には、この伝馬船が巨大に映っていた。その巨大な伝馬船をありのままに表現し、肥大化させる作業を行った。幼い頃の自分へ帰れる『時間の船』である。
______________________________________________________
・ Building conversion by using a closed elementary school site
・ A "ship" inserted in the existing large space recalls memories of the childhood of local citizens
・ Double-skin structure with skin over the existing building, which had the following functions:Renovation of building designTemperature control system to protect cultural artifacts Protection and life extension of the existing building
・ Most of the existing building remained with slight modification for the purpose of contrasting the remaining and the newly added parts.
My hometown Kamae-cho, Minamiamabe-gun, Oita Prefecture was changed to Kamae-cho, Saiki City, Oita Prefecture in the spring of 2005, losing its name on the map.
In this area, struggling with depopulation, five junior high schools were merged into a new school, which used the building of a closed high school. Since one of the five junior high schools, Gouchi Junior High School from which I graduated was a relatively new building, an elementary school moved into it, and the building that the elementary school formerly used was closed. This project aimed to reuse the gymnasium of the closed building as a sea museum. The schematic design of the museum had been already presented to and approved by the Ministry of Education, Culture, Sports, Science and Technology. The scheme was to make a shelter in the gymnasium for the protection of cultural artifacts. However, I proposed alternative design of covering the entire gymnasium because I judged from my experience that it would be difficult for the gymnasium to maintain durability subjected to sea winds for tens of years. I thought that covering the entire gymnasium would not only protect the cultural artifacts but also make the building's life longer and change the image of the gymnasium completely. Also, the space between the existing gymnasium and the shelter that covered it effectively worked as air circulator for exterior thermal insulation.
Kamae is the town where I stayed during my childhood and adolescence. The cove, extending ahead of the town, with its small Japanese ships was my playground. The ships looked enormously large to me. I tried to express the ship in larger scale in the building, and so the building became a "ship of time" navigating through my childhood memories.














