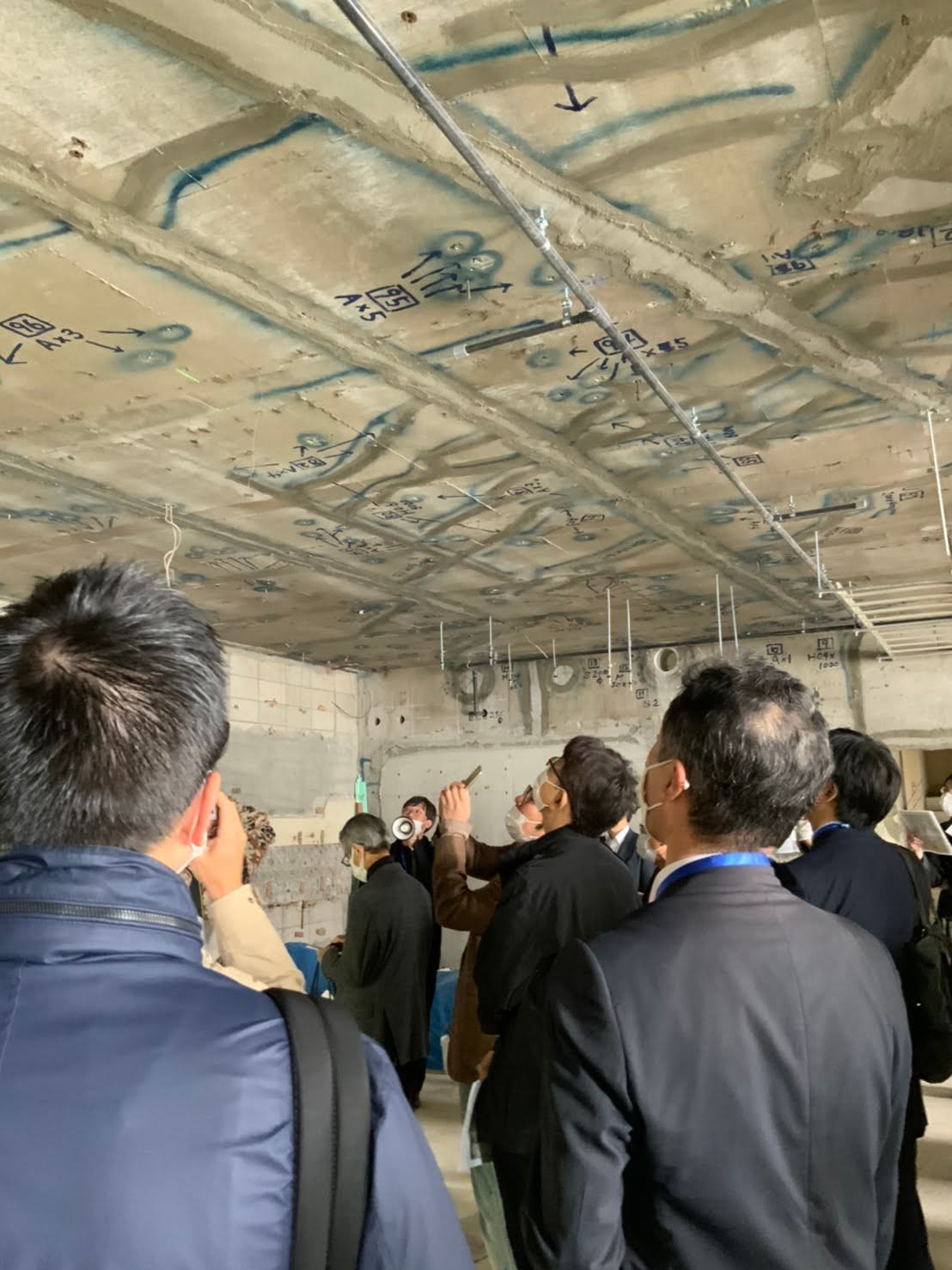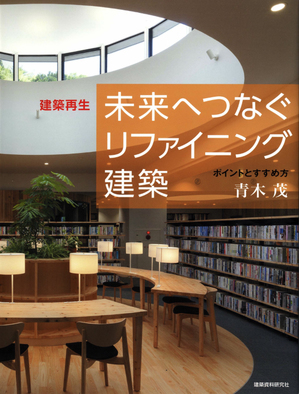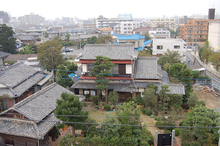- 分類| 再生建築・改修・耐震
- 物件名|Titles:
- 髙木邸
TAKAKI HOUSE
- 竣工年月日|Years:2007.12
- 設計工期|Years:本邸:2006年8月〜2007年12月 増築:2005年12月~2007年12/月
- 延べ床面積|Scale:457.88㎡
- 用途| Category:個人住宅|House
- 構造規模|Scale:
木造・在来軸組工法一部RC壁の混構造、地下1階 地上2階|2 storied and Basement Floor Wooden Frame with Reinforced Concrete Seismic Walls
- 所在地|Place:福岡市城南区
・築100 年の住宅の再生
・吊り家による移築
・木造の建築をRCで補強
・バリアフリー
・増築棟と渡り廊下でつなぐ
築100年の母屋を再生する計画である。既存の母屋は木造2階建で老朽化が進んでおり、雨漏りが激しく、また、耐震性能を上げる必要があった。老朽化と共に昔ながらの間取りであることと使い勝手の悪さは現在の生活スタイルにマッチしないものであった。これらの問題解決の為、まず、風の抜ける配置とする為に、移築して、90°回転するという曳き家を行った。地震力( 水平力)は、新しく設けられた6枚のRC壁により負担する混構造とした。このことにより、地震が起きても老朽化しても全壊しない構造となった。このことは、6枚のRCの壁、既存木造躯体、新築の木造躯体、外皮が時間を超えて重なったこととなる。西洋建築で言えば、様式の重なりである。室内は、100年前の躯体と現在の躯体が共生し、この家の歴史を物語る空間となった。都市も建築も時間の重なりによる歴史を持つべきではないだろうか。国土交通省が進める「200年住宅」の構想に一石を投じる事が出来たと考えている。
______________________________________________________
・ Retrofit of a 100-year-old house
・ Moving of the house
・ RC reinforcement of the wooden building
・ Barrier free
・ Connecting the extension and existing house with a corridor
This is a project to renovate a 100-year-old house. The existing two-story house was quite old and suffered rain leakage. Also, seismic reinforcement was needed. In addition, the existing floor plans did not meet the modern life style. To solve these problems, I planned to move and rotate the house by 90 degrees so that more breezes could blow through the house. Earthquake load (horizontal load) is carried by the six newly mounted reinforced concrete walls, which are durable structures and would prevent the house from collapsing under huge earthquakes. Therefore, the six reinforced concrete walls, the existing wooden building, the new wooden building, and exterior, which were built in different times, were combined together. This is an overlap of styles, in terms of Western architecture. Inside the house, the 100-year-old part and the new part coexist, telling the story of the house's history. I believe that both cities and buildings should have a history developed by overlap of time. This project raised the question of the "Two-hundredyear- old houses policy", promoted by the Ministry of Land, Infrastructure, Transport and Tourism.














