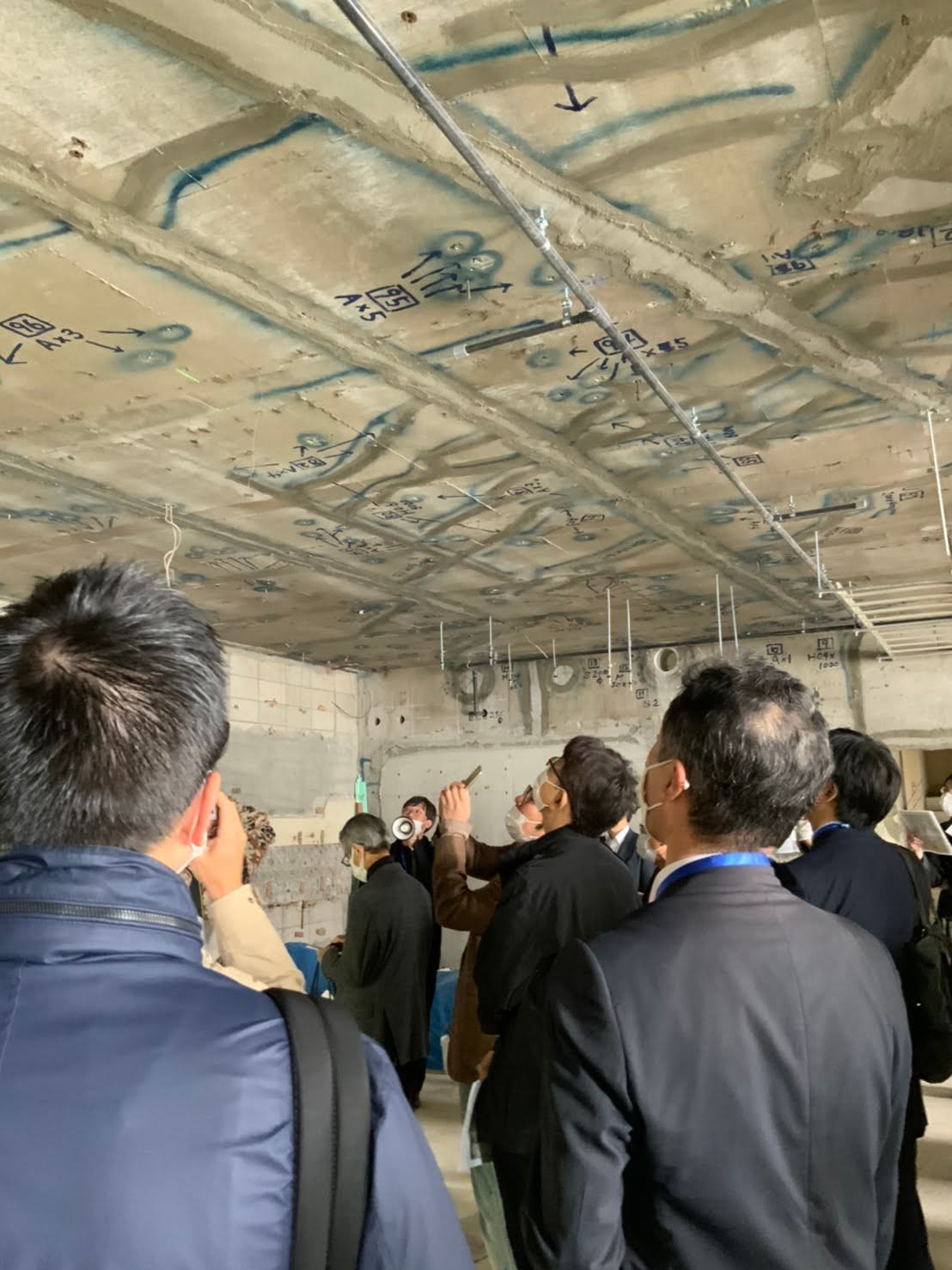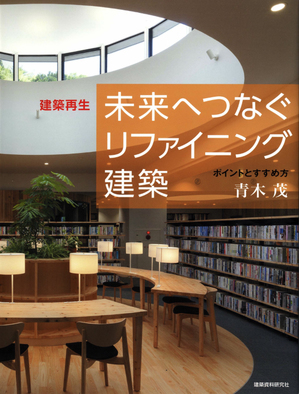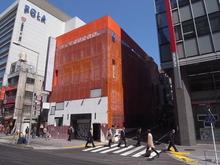- 分類| 再生建築・改修・耐震
- 物件名|Titles:
- 渋谷商業ビル
Shibuya Building for Rent
- 竣工年月日|Years:2012年3月
- 設計工期|Years:2011年3月〜2012年3月
- 延べ床面積|Scale:858.00㎡
- 用途| Category:店舗|Shop
- 構造規模|Scale:
鉄骨造 地上4階
- 所在地|Place:東京都渋谷区渋谷1-15-19
- 受賞:グッドデザイン賞(2013)
Win Prize:GOOD DESIGN AWARD(2013)
渋谷商業ビルは老朽化した築40年のテナントビルをリファイニングした建物である。
渋谷駅から徒歩1分の場所に位置しており、立地によるテナントビルとしての価値は高い。築40年が経過し、老朽化が進行しているため、建物の所有者は建て替えを検討した。建て替えると外壁を道路境界から1メートル後退させなければならず、賃料単価の高い低層部分の面積は減少する。したがって、事業者は既存建物の形状を維持するために、この建物を再生させることを選択した。
大規模な再生工事を行うためには、既存建物の遵法性を証明しなければならない。既存建物の情報を整理するために各種の調査を行い、既存図面を復元した。その上で法的な条件を整理し、既存建物の遵法性、いわゆる既存不適格を証明したうえで確認申請が受理され、工事完了時には検査済証が発行された。
耐震基準の変更をふまえ、使い勝手に支障のない方法により耐震補強を行った。耐震補強工事にあわせて外装や階段の更新、エレベータの新設を行った。階段の更新には既設の階段が位置するスパンの小梁を解体する必要があった。そこで階段を更新すると同時に、新規のスラブを更新する際には既存のスラブと段差を設け、飲食店舗として使用する際の厨房想定スペースを確保した。同時に維持管理を容易にするために、設備のパイプスペースをその位置の全階に確保した。
テナントビルではテナントの入退去や用途の変更が繰り返されるため、幅広いテナントが入居できるための汎用性を確保した。同時に、入退去の際に大規模に工事を行わずにテナントが入れ替わることのできる更新性を確保することにより、今後も長く使用し続けることのできる長寿命建築に生まれ変わった。
______________________________________________________
This project is refining/reviving of 40 year-old decrepit commercial building. It is located in a valuable place of a 1-minute walk from Shibuya station. The owner considered rebuilding it because of overage and deterioration. If it is rebuild, it must be setback 1 meter from its road boundaries and the floor space for rent decreases. For those reasons, he made decision that refine/revive the building to keep its existing floor spaces and shape. In the case of large-scale reviving construction, we have to certify that the building is law-abiding at first. After some kind of surveys, we restored its existing drawings. According to the drawings, we had considered and arranged the matter of laws and then, we certified that the existing building is originally law-abiding even though it is non-conformed building in the current lows. In this project, we received an application for building confirmation after the design stage and a certification of inspection after the completion. We reinforced it with considering the user's usability, at the same time, we refurbished its exteriors, renewed the stairs and established an elevator. For the renewal of the stairs, we had must to take down small beams. When we established new slab, we made a step between new and existing to open a space for equipments in an assumption of kitchen use. The pipe spaces are all placed the same position at each floors to make it is easy to maintenance. We tried to provide a broad utility for the building because moving and change of usages are usually repeated in commercial building. Moreover, we planed to ensure high modifiability to keep using in long-turn without large-scale construction when its tenant moves. Those plan as noted above contributed to refine/revive the building as long-lived building that will be used in the years to come.












