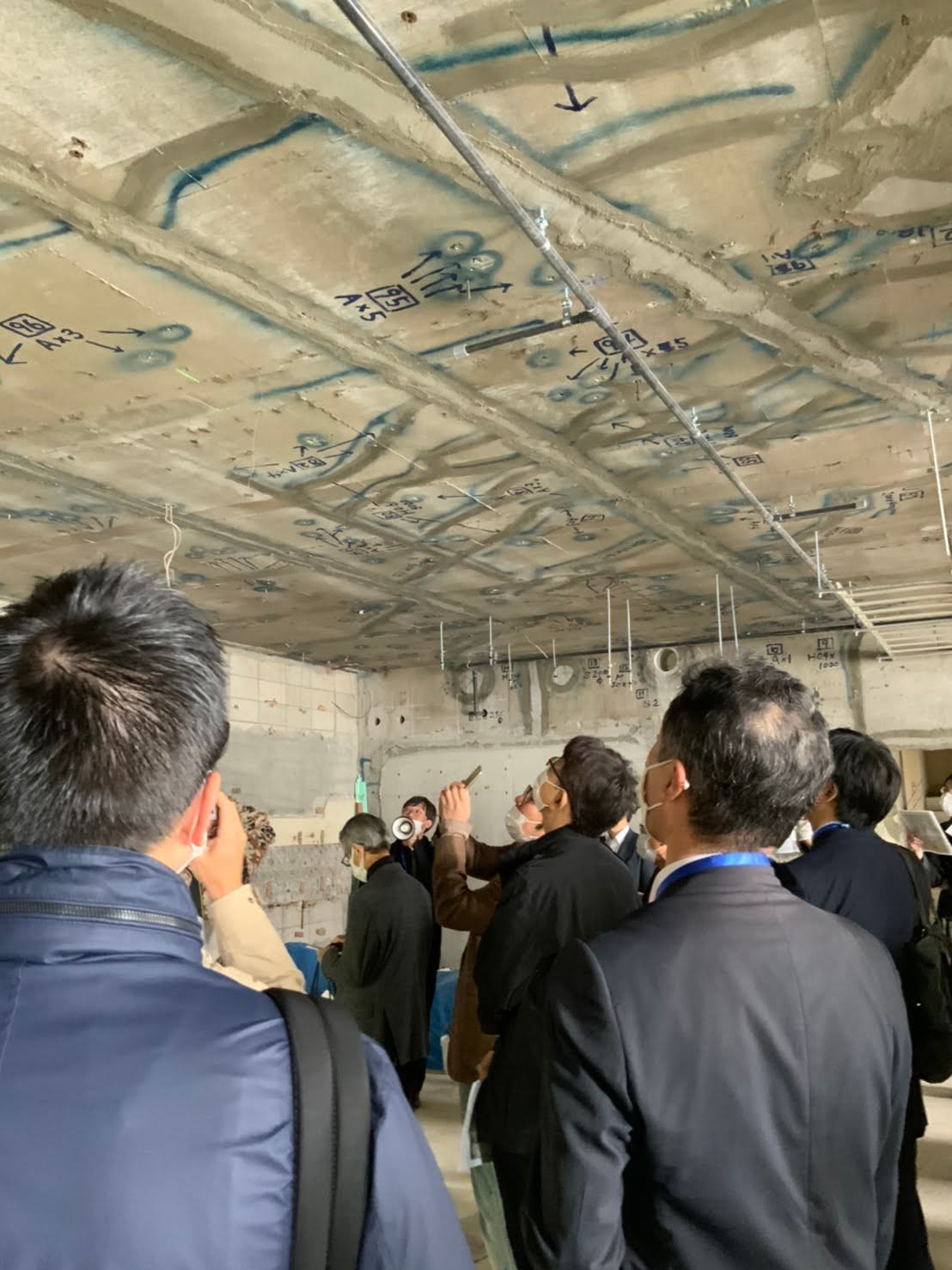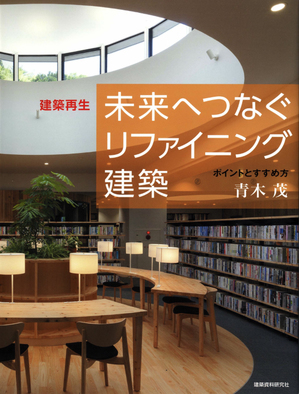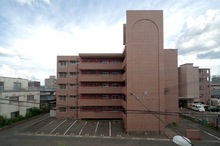- 分類| 再生建築・改修・耐震
- 物件名|Titles:
- 光第1ビル
Hikari 1st Bldg. R
- 竣工年月日|Years:2013年3月
- 設計工期|Years:2011年11月〜2013年3月
- 延べ床面積|Scale:2,376.77㎡
- 用途| Category:集合住宅|Apartment
- 構造規模|Scale:
RC造 地上5階
- 所在地|Place:福岡県大野城市白木原2-9-6
- 受賞:グッドデザイン賞(2013)
Win Prize:GOOD DESIGN AWARD(2013)
光第1ビルは築38年の壁式鉄筋コンクリート構造の賃貸集合住宅である。都心へのアクセスがよく好立地であったが、老朽化に加えて周囲に競合物件が増えてきた事で入居率が低下していた。
施主は築30年以上経過した賃貸集合住宅を数棟管理しており、入居率の低下や度重なる漏水といった旧い建物特有の問題を抱えていた。そして「建替えでは無く再生することで建物を残したい。」という思いで私の事務所を訪ねてこられ、以前にも「光第6ビル」の居ながら施工による内装・設備のリファイニングを依頼して頂いたことがあった。
本件はその近隣に建つ第2弾である。
今回は内装・設備更新の他に、外装更新、エレベーター・エントランスホール増築を行った。メンテナンスに配慮しライフラインは共用廊下やバルコニー側に通すことで水回りを大きく変えている。また、構造上不要な耐力壁を一部解体することで自由なプランニングが可能となった。1階住戸は前面をRCの壁で囲まれた専用庭とし、リビングアクセス型のプランとしている。
数年前に建設された隣地のマンションからの視線の制御のために設けたスチールグレーチングのスクリーンや、増築したエントランスやエレベーターシャフト、足下周りのRC壁といった新たな要素が、ガルバリウム鋼板で被われた既存建物と重なる事で施主の思いを受け継ぎながら新たな外観を形成している。
現在都内で進行中の分譲マンションのリファイニングは、これらの一連の計画が基となっている。このようなプロジェクトを通じ団地や分譲マンションの居ながら施工の手法の手掛りとなることを念頭に置きながら計画案を進めている。
______________________________________________________
Hikari 1st Bldg. R is 38 year-old apartment housing of box-frame type reinforced concrete structure. It is situated at really accessible area to the city, however, its occupancy rate became low because of the decrepit of building and the competing apartment housings were increasing around it.
The owner has the other apartment housings with the particular problems of overaged building such as low occupancy rate and repeated leak of water. He visited our office with strong well to keep the apartment building by reviving it not reconstruction. Actually, we already worked together on Hikari 6th Bldg. R's renewal of interior decorating and building equipments.
Hikari 1st Bldg. R is our second cooperative project.
This time, we conducted renewals of exterior and expansions of elevator and entrance hall in addition to renewals of interior decorating and building equipments. Especially, we refurbished its plumbing equipments by replacing those to common use corridor to realize easy maintenance. Moreover, partially demolition of unnecessary bearing walls gave us freedom of planing dwelling units. For example, 1st floor units' entrance directly faces to living room and also those units have own garden surrounded by reinforced concrete walls.
There are some new elements such as new steel grating as blindfold for protecting privacy from the apartment next to it and the expansions of entrance hall and elevator. Those elements create definitely alternative exterior by wrapping on the existing old building.
This Hikari 1st Bldg. R project is one of guide of the refurbishing projects of old apartments now we have in Tokyo. This becomes one resource of how to conduct and plan the construction of housing complex or apartment being used as usually.















