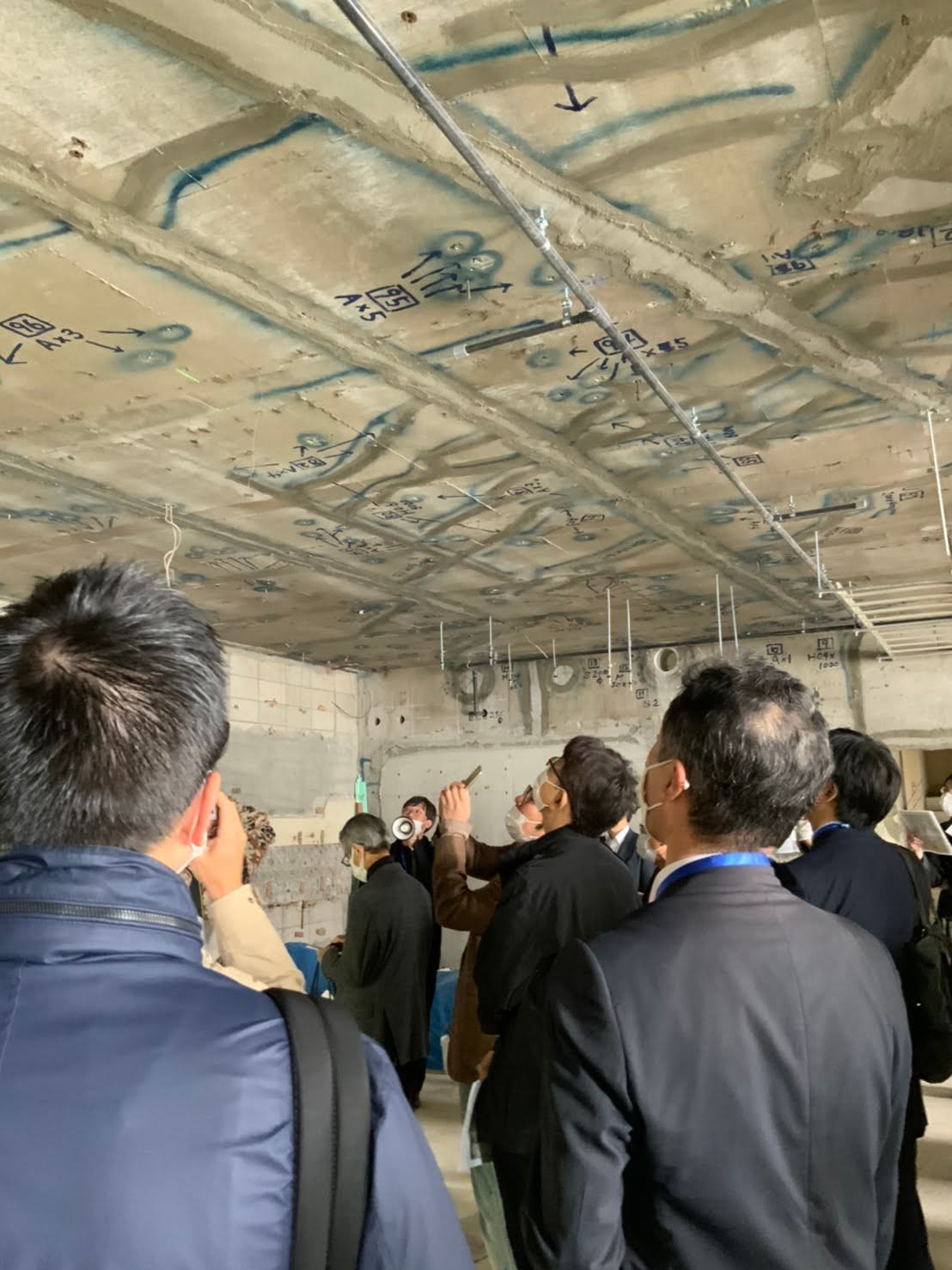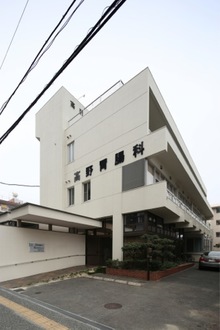- 分類| 再生建築・改修・耐震
- 物件名|Titles:
- 医療法人髙野胃腸科
Takano G・E Hospital
- 竣工年月日|Years:2014年2月
- 設計工期|Years:2012年12月〜2014年1月
- 延べ床面積|Scale:999.09㎡
- 用途| Category:医療|Medical
- 構造規模|Scale:
RC造一部S造 地上3階
- 所在地|Place:福岡県福岡市東区筥松2-24-11
______________________________________________________
This is "refining" project of hospital (19 beds) over 36 years old RC building of three floors. The chief of hospital wanted to keep open the hospital even under the construction because the hospital is really community-based. Therefore, we planed moving of the functions only inside the building and constructed the "refining" being used as the hospital. In addition, we conducted reinforcement to the building to satisfy current seismic criterion. Also, we are going to take the inspection certificate by refreshment of the long-used services, change the room layouts and impediment removal by the extension of new elevator. We propose one of the way how community hospital to be by using "Refining".















