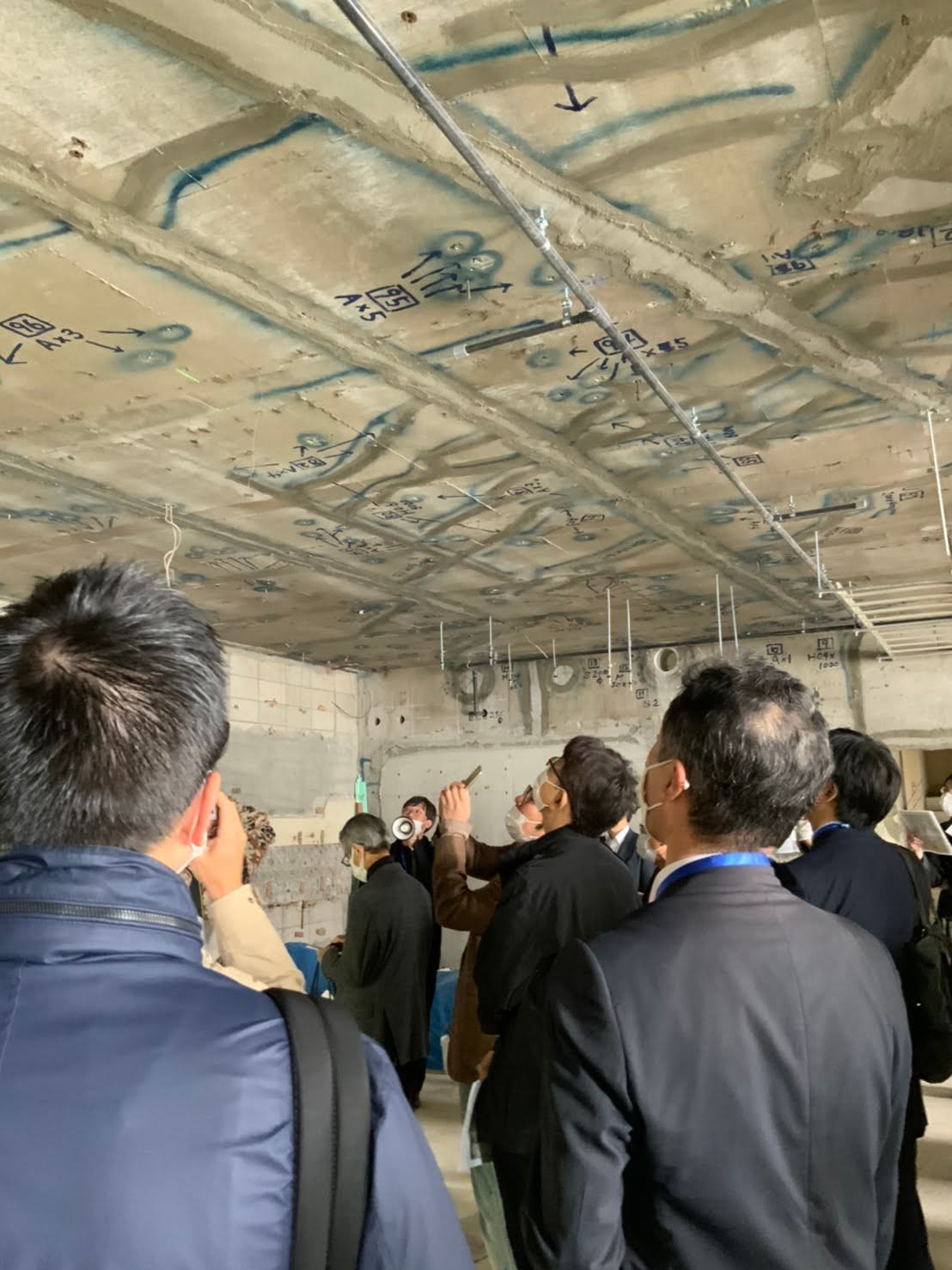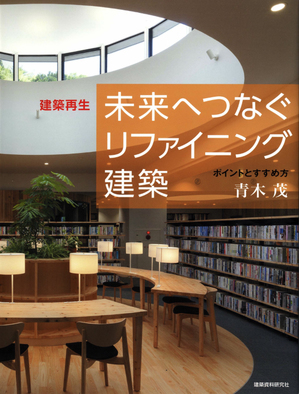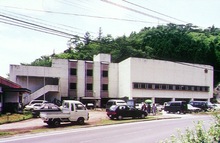- 分類| 再生建築・改修・耐震
- 物件名|Titles:
- 宇目町役場庁舎
Ume TownHall
- 竣工年月日|Years:1999年3月
- 設計工期|Years:1997年12月〜1999年3月
- 延べ床面積|Scale:2,395.65㎡
- 用途| Category:オフィス|Office
- 構造規模|Scale:
S造一部RC造 地上3階 地下1階
- 所在地|Place:大分県南海部宇目町大字千束1075
- 受賞:1999年度グッドデザイン賞(施設・テーマ部門)特別賞・エコロジーデザイン賞 通商産業大臣賞(1999)大分合同新聞社賞2000 特別賞(2000)第10回BELCA賞ベストリフォーム部門(2001)
Ume town hall "Refining" project started from the mayer's promise of conversion of Green center(accommodation facility for forestry workers)into new town hall next to the present city hall. After the mayer's election, I won the design competition in 1997.
The existing building was 24 years old and it was partially used and it is like a branch of the main hall. The south side of this ordinary building was shady and wet by the forest next to the building. I would like to make the building a symbol that is right for Ume town called "town of Totoro"(Totoro is a character from the animation movie by Hayao Miyazaki). I decided to use much amount of cost for the places where citizens use frequently such as main entrance, for and the extension construction to change its images.
The existing building was built before the Niigata earthquake, therefore, it does not reach today's seismic resistance standard. We use steel braces and concrete walls partially to satisfy the standard. Moreover, there was change of intended usage from accommodation into office. It means a change of the lived load, so that we needed to reduce its total building weights. To solute within its limited construction cost, we have to re-check all room's areas to clarify wasted and turn them into storage spaces. Consequently, we finished the construction by 480,000 yen par a building area and that is approximately a half of newly construction by comparison to city halls in similar local cites. We can call simply as "an extension and reconstruction", however, we reused the skeleton bodies in different from the other construction. In general, people decide to costly newly construction(so-called, scrap and build)by looking at just where we can see easily such as old electricity, old air conditioning equipments, and cracks in finishings of the building. On the other hand, local government's finances are stringency and there is no solutions any more. At the same time, we think that if we simply repeated scrap and build, we will lack the depth of Japanese architectural culture. We hope this "Refining" project of Ume town hall is not just a way of refurbishment but also becoming one of opportunities to think about cities and architectures.















