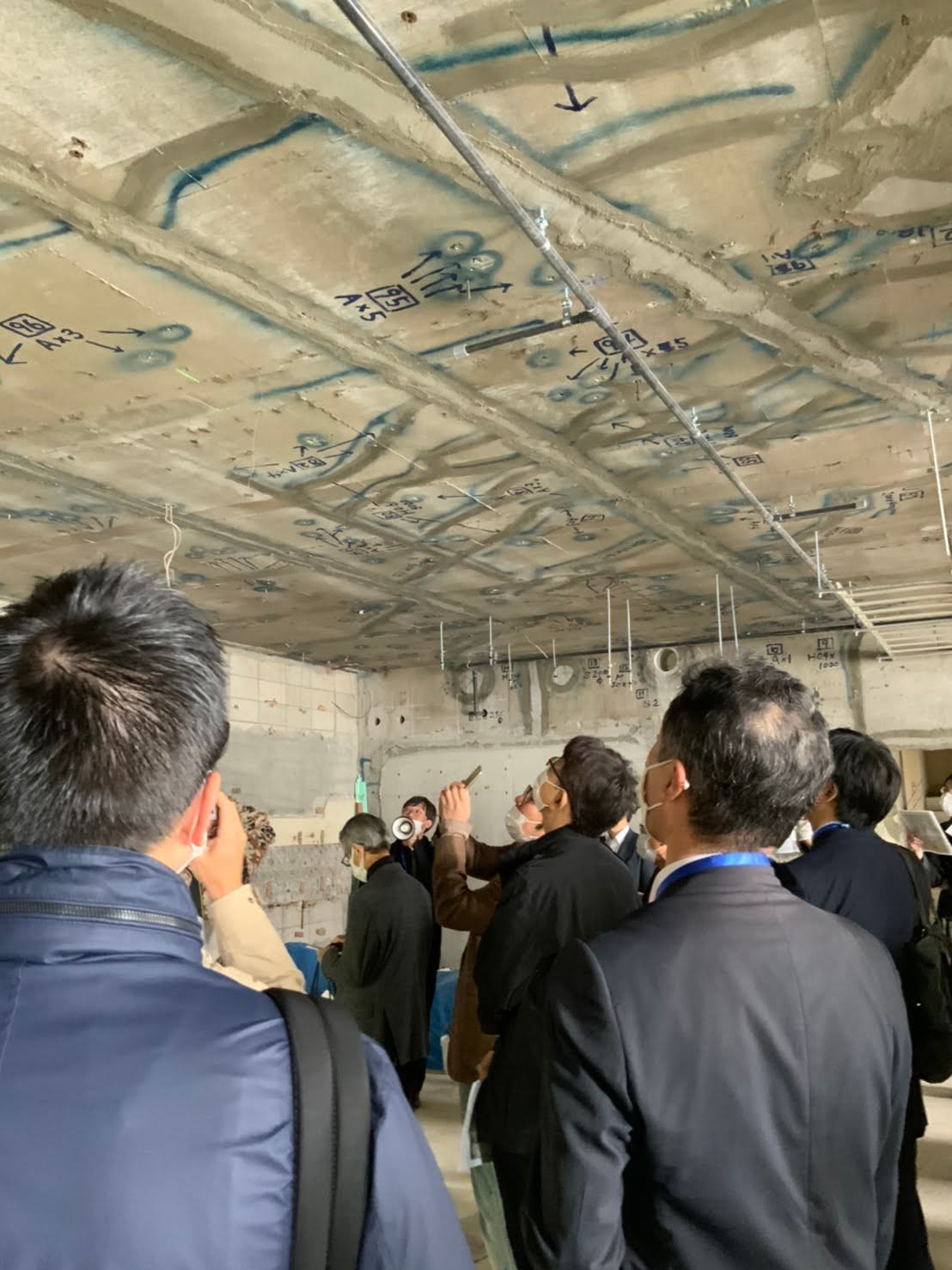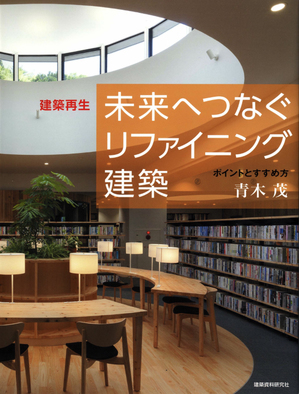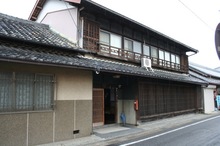- 分類| 再生建築・改修・耐震
- 物件名|Titles:
- N邸
N HOUSE
- 竣工年月日|Years:2009.09
- 設計工期|Years:2008年4月〜2009年9月
- 延べ床面積|Scale:380.95㎡
- 用途| Category:個人住宅|House
- 構造規模|Scale:
鉄筋コンクリート造・木造、地上2階
- 所在地|Place:愛知県豊田市
愛知県豊田市にある挙母藩の藩庁であった七州城城下町の伝統的な住宅街に位置する、築50年が経過した伝統工法の木造住宅の再生計画である。既存建物の大規模修繕(屋根の葺き替え、土壁の乾式化)と耐震補強と同時に増築を行った。施主の要望は、安全で安心できる建物(耐震化及びバリアフリー化)にすることと、2世帯3世代住宅(親世帯・子世帯)とすること、および城下町の伝統的な街並に調和することの3点であった。
既存建物は過去に増築が数度行われているために敷地内の雰囲気が統一されていないこと、また採光や通風が十分に確保できないなどの問題があった。そこで、過去の増築部分を解体し、建設当初の建物を活かす計画とした。解体後、曳家により建物を敷地内で仮移転させ、既存部分の基礎を新たに設置した。既存建物の土台を全て取り替えた後、設置した基礎の位置に再度曳家を行った。さらにRC耐震壁により補強を行った。既存建物の1/2以上の面積の増築を行って既存部と増築部の一体化することで増築による補強を行った。耐震性能を現行法に適合させ、検査済証を取得し、安全で安心できる建物とした。
平面計画は、既存部の共用玄関から土間を抜けた位置に各世帯の玄関を別に設け、中庭を介してお互いの生活を感じながらも、各世帯の独立性を確保する計画とした。リビングや個室・浴室等の水廻りは2世帯共に南側に面するように配置し、採光と通風を確保した。
外観は、前面道路にある格子戸のイメージを新たに木ルーバーによって表現する事で、街並との調和を図った。
______________________________________________________
"Refining" project of 50 years old wooden and traditional structured house located in historical residential area in Toyota city, Aichi prefecture. The place is Shichishu-jo castle town of Koromo-han. We put on a new roof and changed its cray-wall into dray-wall construction and reinforcement construction. Also, at the same time, we expanded the house. The owner had three demands. First is making it safe and secure building (which means to reinforce against earthquake and remove the impediments). Secondly, making it two households of the three generation. Lastly, unifying it with the historical residential of castle town.
There are problems such as lack of uniformity because of some expansion constructions and lack of enough lighting and ventilation. Therefore, we demolished old expansions at first and made use of its original building shape. After the demolishment, we move the house temporarily by Hikiya (a construction way of moving building keeping its present condition). inside its own site. Next is constructing new bases for the existing house and moving the house upon the new bases. Also, reinforcements by reinforcement concrete wall against earthquake and by integrating the existing and new expansion part. Finally, this safe and secure house satisfied today's earthquake-resistant standard and got an inspection certificate.
According to the floor planning, there are each entrances in the site passing through the main entrance and Doma / earth floor. Because of that entrance position, the households stand independently but the family can living feeling each others through the courtyard. Also, we placed every bathrooms and living rooms located to be face to the south side to secure lighting and ventilation.
The appearance is renovated by redesigned lattice door image by wood louvers to unify with the landscape.















