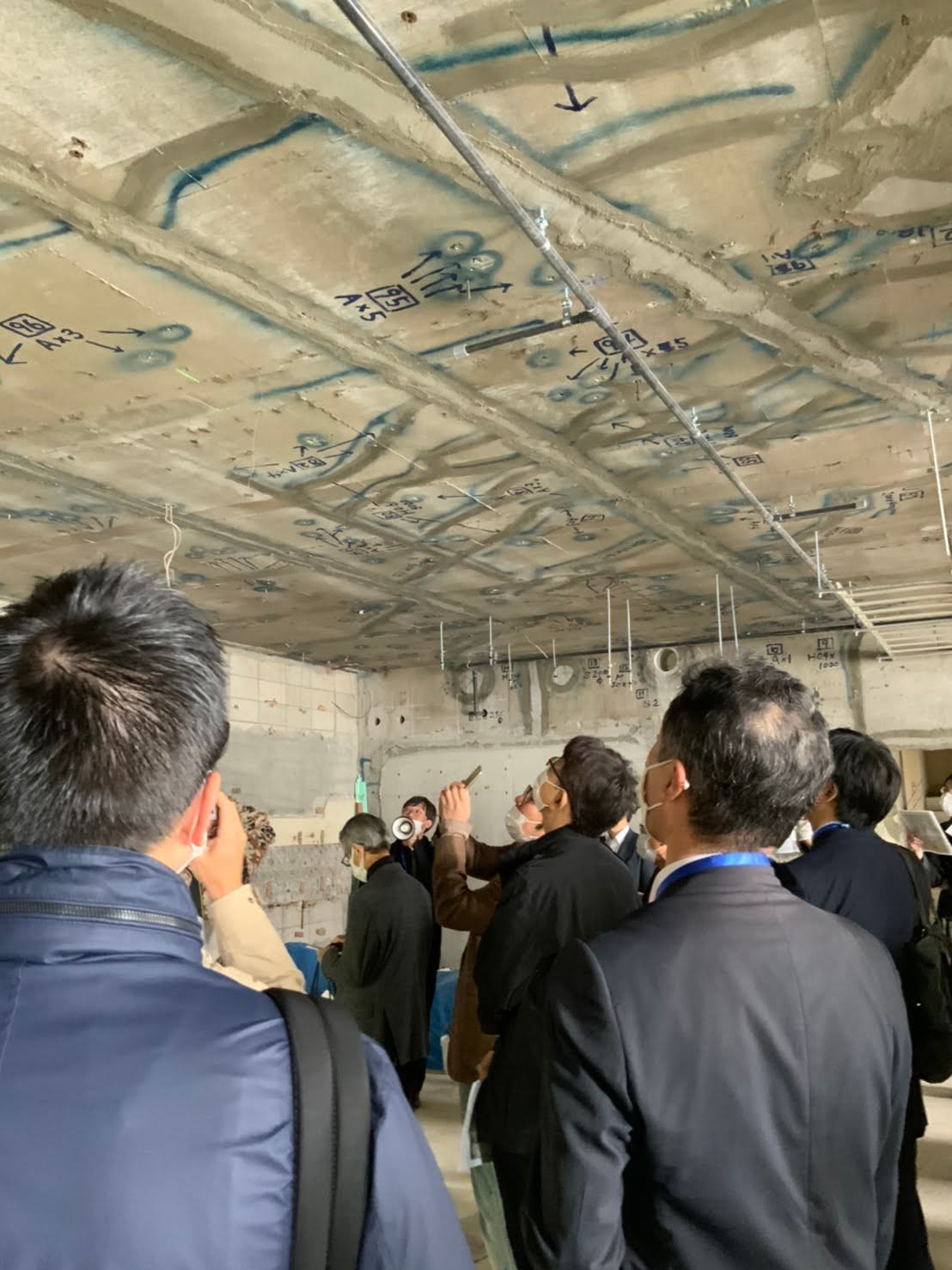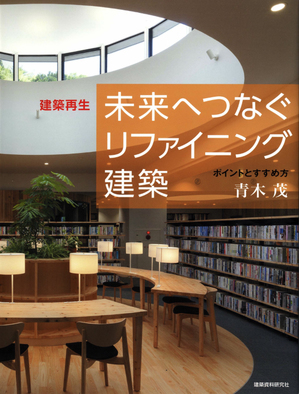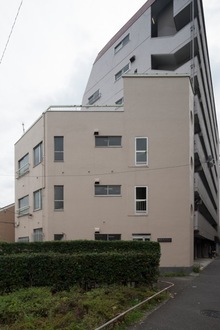- 分類| 再生建築・改修・耐震
- 物件名|Titles:
- セドール笹塚
Cedore Sasazuka
- 竣工年月日|Years:2015年3月
- 設計工期|Years:2013年9月〜2015年2月
- 延べ床面積|Scale:186.51㎡
- 用途| Category:集合住宅|Apartment
- 構造規模|Scale:
鉄筋コンクリート造 地上3階 塔屋1階
- 所在地|Place:東京都杉並区方南1-2-12
セドール笹塚は、築38年を経過した賃貸共同住宅の耐震改修を行った建物である。特定緊急輸送道路である環状七号線沿いに位置するこの建物は、確認申請図書と検査済証がないため、建築基準法上の敷地分割を行ったうえで、図面の復元と各種の調査を元に既存不適格事項の証明を行った。既存建物は隣接する建物と規模や形式が異なるため、構造的に分離されている必要があるが、エキスパンションジョイントなどで分離されておらず、地震時に崩壊の危険性がある建物であった。隣接建物をどのように扱うか杉並区と協議し、接するスラブ及び壁を解体し、隣接建物と本建物を分割することとなった。本建物は耐震構造評定を取得したうえで、評定に基づく耐震補強を行い安全性を確保した。耐震補強は、使い勝手や意匠性を損なわないためにブレース等は用いず、コンクリートの袖壁設置と開口閉塞による補強をバランスよく行った。また、内外装と設備の一新とあわせて既存RC階段のやり替えを行い、階段は新たに間取りを考慮した上で別の位置に設置することにより、大規模の模様替の確認済証を取得した上で適切な施工を行い、検査済証を取得した。また、補修個所の全数を確認し、躯体補修を行った記録を家歴書として残し、将来行うこととなる改修のための資料とした。第三者調査機関に躯体の耐用年数推定調査をに委託し、リファイニング後の建物の物理的な残存寿命を推定した結果、今回の改修時を基準時として推定耐用年数は新築同等と評価された。遵法性を確保したうえで税法上の耐用年数以上の長期融資を可能にし、市場価値を高めた建物に生まれ変わった。
______________________________________________________
Cedore Sasazuka is "Refining" project of 38 years old lease apartment house with seismic reinforcement construction. The building, located in the site facing emergency route, does not have building confirmation application book and inspection certificate. Therefore, at first, we separated the site according to the building standards law. After that, we drew the existing drawings and conducted some inspections to proof that the existing is inadequate for the laws. Because the existing building has different areas and structures from the next building, those were needed to separate in terms of structure. However, actually, those are cohesive so it has possibility of collapse by earthquake. As a result of discuss with city officer of Suginami-ku about the cohesive building, we demolished slabs and walls to separate them. We got structural evaluation and conducted reinforcement according to the evaluation to secure its safety. We blocked some openings and made new concrete bearing walls as a reinforcement instead of using braces. We refurbished interior and exterior and all building equipments, and at the same time, re-constructed reinforced concrete stairs in different position according to new floor plans. Of course, those construction got a verification of building construction and inspection certificate as large-scale repair. Also, we made building repair record which written down all repair parts and its repairing ways to help future repairing. One of important point of the project is the inspection about building longevity after the construction by a third party institution. As the result of the inspection, the building has longevity as the same as newly-built. In this project, we made making legal building and long-term financing true at the same time. That means the building's market value is increased by the construction.















