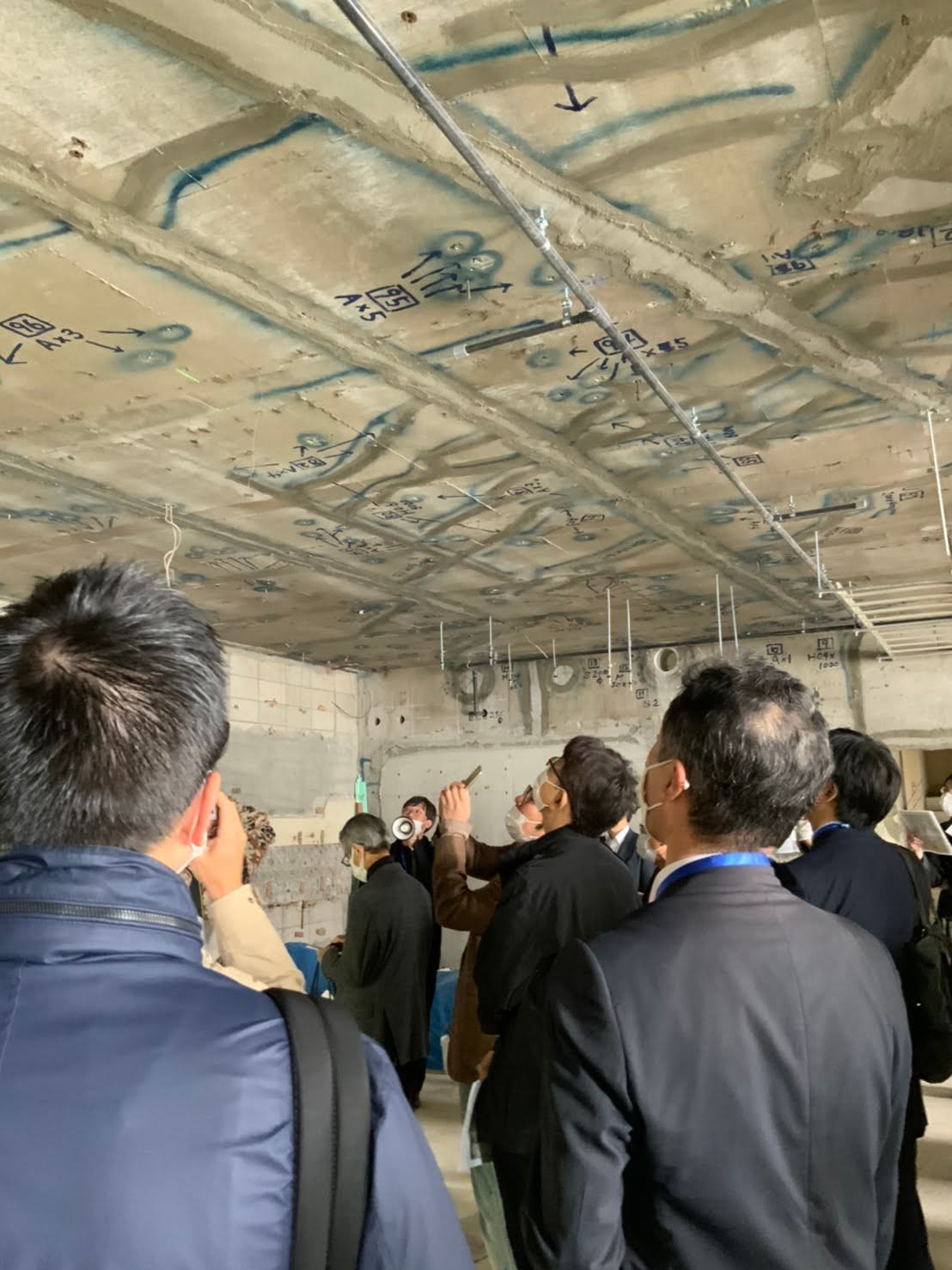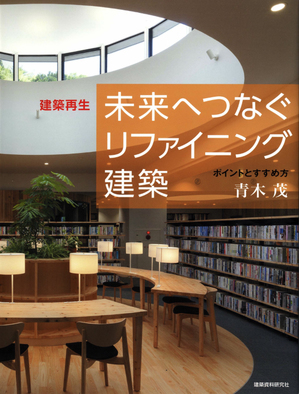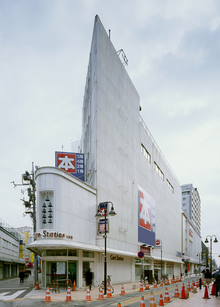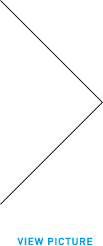- 分類| 再生建築・改修・耐震
- 物件名|Titles:
- Qiz溝口
Qiz Mizonokuchi
- 竣工年月日|Years:2008.08
- 設計工期|Years:2005年2月〜2008年8月
- 延べ床面積|Scale:3176.34㎡
- 用途| Category:店舗|Shop
- 構造規模|Scale:
鉄筋コンクリート造一部鉄骨造、地上5階|5 storied Reinforced Concrete a Part of Which is Steel Frame with Penthouse
- 所在地|Place:神奈川県川崎市高津区溝口1-13-1
・周辺のノイズを吸収し発信するデザイン
・敷地に余裕のない建物のリファイニング提案
・外観デザインを考慮した耐震補強、解体軽量化の提案
・建物完全パッケージ、延命化
築約40年の建物をリファイニングした三角形の敷地に立地したRC造5階建( 一部S造2階建)の商業ビルである。既存建物は、物販主体のビルで あったが、飲食主体一部物販というテナント構成に変更すべく「用途変更+大規模な模様替」を行った。デザインのコンセプトは、「周辺のノイズを吸収することでビルの存在を引き立たせる」ということであり、そのために繁華街の雑踏で強い主張をしない出来るだけシンプルな意匠を試み、ステンレスとガラスの外観を採用している。高層部の外壁のステンレス鋼板はヘアーラインと鏡面の2 つのパターンを用いて、ランダムな開口とあわせてモザイク模様とし表情を与えた。一方、低層部の外壁は、ガラス張りとして、透明感のある外観とした。構造は塔屋と5階一部の解体による「軽量化」、外壁面での耐震ブレースによる「補強」のバランスに注意し、それと同時に外壁面のデザインを行った。設備に関しては用途も変わることから全て更新し、バックスペースにダクトスペースとパイプスペースを集約することで将来的なテナントの変更対応を容易にしている。竣工後本建物に人という血液が循環した。これからこの建物が商業施設としてどのように存在していくか見守っていきたい。
______________________________________________________
・ Design to absorb noise from the surroundings
・ Refinement proposal for the building in a tight space
・ Proposal for seismic reinforcement and self-weight reduction by
dismantlement coordinated with exterior design
・ Complete package and life extension of the building
A building of about 40 years old was refined. It was a five-story reinforced concrete commercial building (partly, two-story steel structure) located on a triangular site. The existing building had been used mostly for providing space to shops. The scheme was to change the building to provide space mostly for restaurants and partly for shops. The design concept was "to enhance the sense of existence of the building by absorbing noise from the surroundings." For this purpose I tried to compose a simple design of the building in the bustling area and used stainless steel and glass on its exterior. The stainless steel plates were put on the outside walls of the higher part of the building and two patterns of their surface design were prepared: hair line and mirror surface. By arranging random openings and distributing the stainless steel plates in a mosaic pattern, a characteristic appearance was provided to the building. For the outside walls on the lower part of the building, on the other hand, I covered it with glass for a clear appearance. The penthouse and a part of the fifth floor were dismantled to make the building weight lighter, and the outside walls were reinforced with seismic braces. The weight reduction and reinforcement were well coordinated with the exterior design. The mechanical equipments were all renewed and the duct space and pipe space were both integrated into the rear space for easy maintenance in future. After completion of the construction, people circulated in the building smoothly as blood circulating in a body. I would like to wait and see how the building will be used as a commercial facility.














