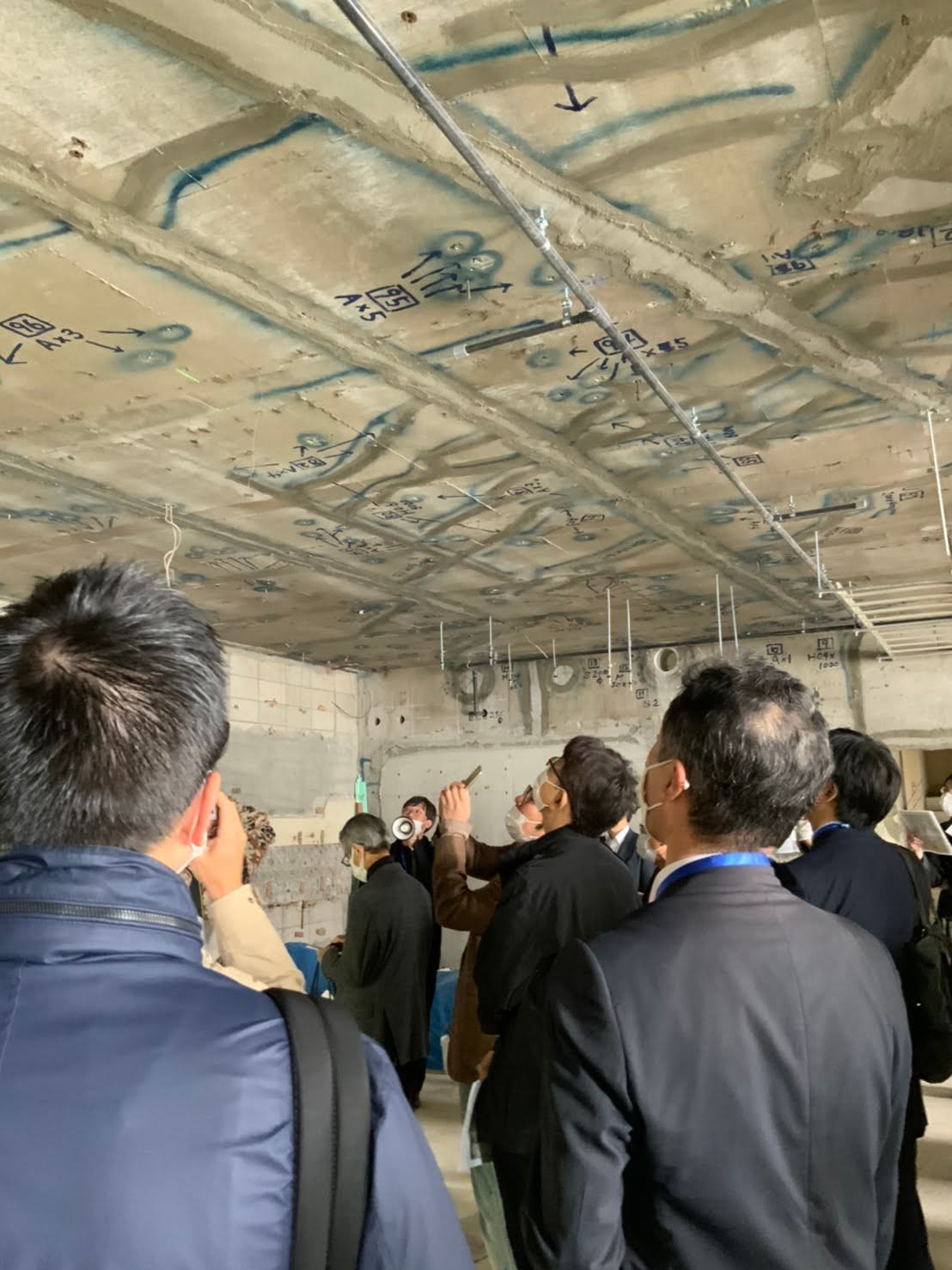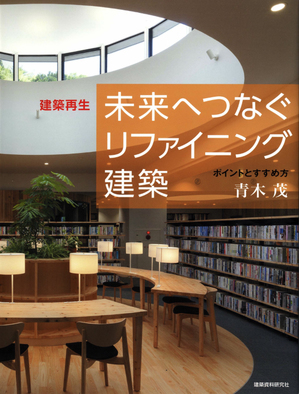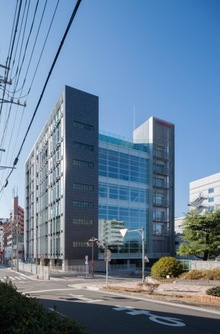- 分類| 新築
- 物件名|Titles:
- フジトランス コーポレーション新社屋
Fujitrans Corporation new head office
- 竣工年月日|Years:2012年12月
- 設計工期|Years:2010年9月〜2012年9月
- 延べ床面積|Scale:5947.75㎡
- 用途| Category:オフィス|Office
- 構造規模|Scale:
鉄骨造 地上8階建(基礎免震)
- 所在地|Place:愛知県名古屋市港区入船
- 受賞:第26回日経ニューオフィス賞中部ニューオフィス奨励賞(2013)
Win Prize:26th The Best of New Offices(2013)
本計画は名古屋港に位置しながら海外展開している、海運を中心とした物流会社の本社屋の建て替え計画である。和を大切にすることで、人のつながりを大事にする企業の本社屋であり、社員の生産的な交流や一体感が生まれる新たなオフィス環境を生み出すため、吹抜けを各層に横断させて空間が視覚的にも心理的にもつながる計画である。
地上8階建てで東西の両端にコアを配置した平面形状で、1辺が約30mのほぼ立方体のシンプルな形状である。執務環境として良好な中央部分に16mの大スパンの無柱のワークプレイスを確保し、両端のコアにより外部環境との緩衝帯を配した計画とした。このコア配置は本社機能を有するオフィスに必要な情報セキュリティレベルの度合いと一致しており、セキュリティの考え方が建物の形態にそのまま表出している。これらの空間を包む外装には環境調整機能を有したアルミルーバーやLow-Eガラスを採用し、太陽の日射熱を防ぐことで空調負荷の低減を図った。さらに再生材や自然素材を利用したPCパネルを採用し、変化に富んだ外観の表情を生み出した。
また、発生する可能性が高いと推測される東海・東南海沖地震をふまえ、本社機能として長く使用しつづけるための構造形式と、止まることのない物流事業の継続性が求められた。中央部の大空間としての執務空間を確保するために、それをはさむ両端のコア部分に偏心ブレースを組み込み、地震力に抵抗するツインコアの構造システムの免震構造を採用した。その他にも液状化対策や防波版の設置、非常時の電源確保と太陽光発電の設置、重要な設備システムを地上階に設置せずに災害時の対策を行うことができる対応をなど、有事の対策を事前に想定した建物とした。
内部空間のワークプレイスは2層吹き抜けの大空間にコアをつなぐブリッジを有する空間や、屋外デッキテラスのある空間、可動間仕切りによりフレキシブルに空間を変容させることのできる会議室など変化に富んだ空間となっている。その両端にあるコア部分に設けた各種のミーティングルームやコピー室等と合わせて積層させることにより、内部空間は基準階(ユニバーサルスペース)を積層させるのではなく、多様な空間の性質を与えた。
______________________________________________________
This project is a rebuilding of a head office building located in Nagoya-port which is for the company conducts overseas general logistics mainly shipping trade. One of the company's concept is the sense of unity so that the connection between each others is important for them. To embody that concept, we placed void to connect spaces visually and emotionally. That plan aims to create new office environment providing the employees productive interaction and the sense of unity.
The building is 8 floors of double-core system and its shape is almost a cube approximately 30m on a side. We planed columnless space of 16m wide as a office room between two cores which being as a buffer zone against the external environment. According to the degree of information security, the core's positions are decided which means the building shape itself shows the company's concept of security. We adopted aluminum louver having environmental adjustment function and Low-E grass as the exteriors wrapping those inside space to reduce air conditioning loads by preventing sunlight heat. Furthermore, we used PC panels made of natural materials to create various expressions of the exterior.
Assuming the Tokai-Tonankai earthquakes, we need to strong structure wearing long-term like which symbolizes continuity of logistics itself. We adopted quake-absorbing structure of eccentric braces placed at the cores to provide large office space in the center.
Additionally, we had conducted the countermeasures against ground liquefaction and also placed breakwater boards and the system to secure electricity in an emergency. Of course, we thought solar photovoltaic generation system was essential. We had simulated the time of disaster so those important equipments, as noted above, are placed at upper levels than ground.
There are various types of office space such as the space having two floors void with a bridge over the cores, the space with outside deck terrace, and flexible conference room with movable partition walls. The other spaces like small conference rooms and print room are in the two cores. Those various rooms, laying on top of each other, create diverse quality of spaces.















