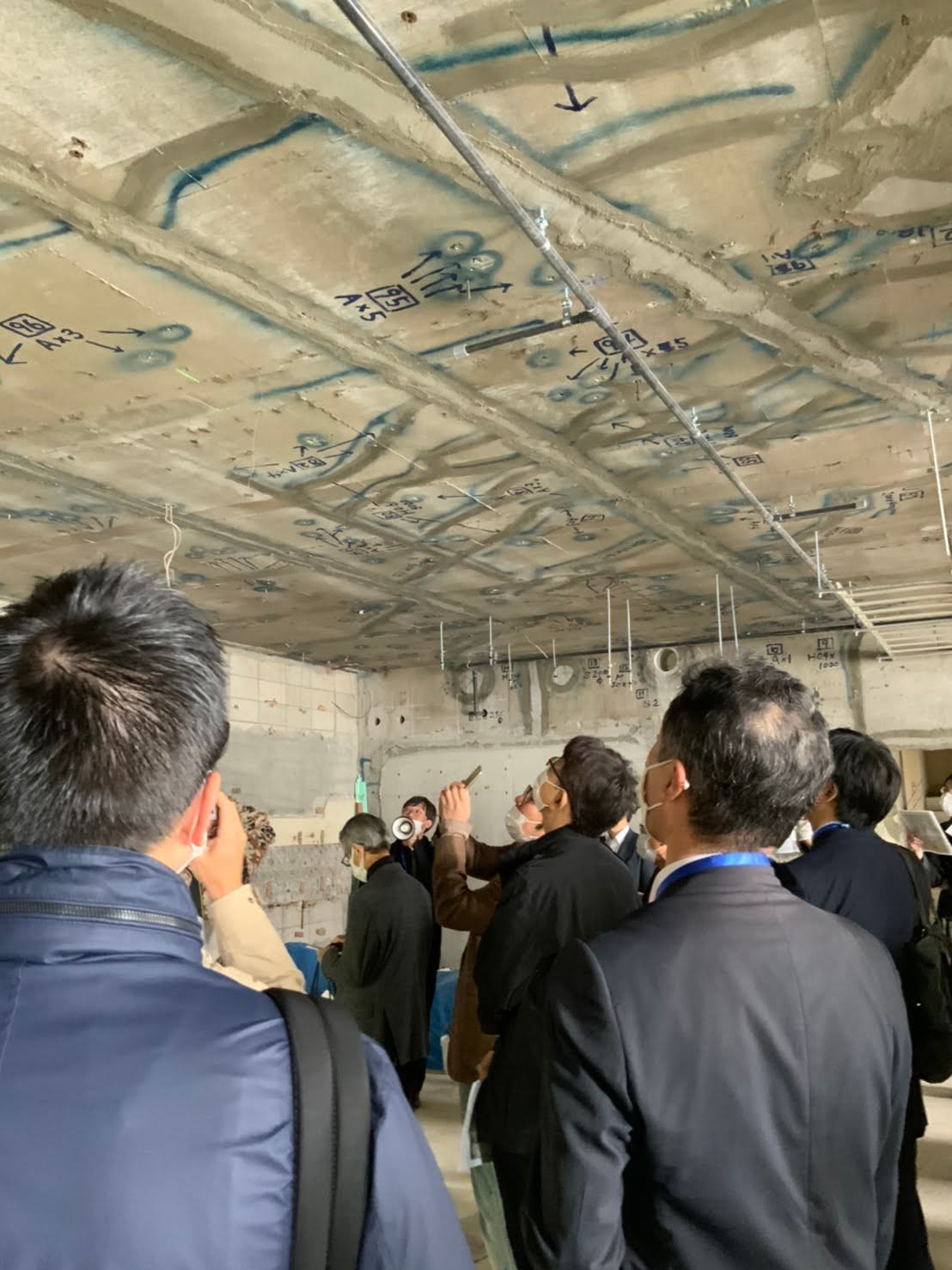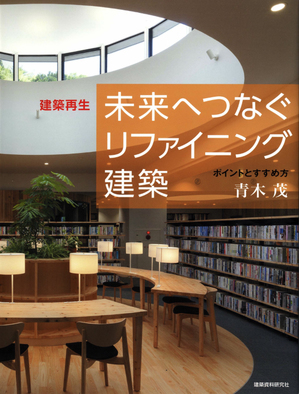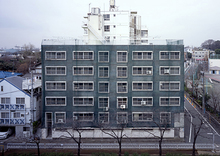- 分類| 再生建築・改修・耐震
- 物件名|Titles:
- イプセ都立大学
IPSE Toritsudaigaku
- 竣工年月日|Years:2005.02
- 設計工期|Years:2003年10月〜2005年1月
- 延べ床面積|Scale:1,539.35㎡
- 用途| Category:集合住宅|Apartment
- 構造規模|Scale:
RC造、地下1階 地上5階 塔屋2階|5 storied Reinforced Concrete with Basement Floor and 2 storied Penthouse
- 所在地|Place:東京都目黒区緑が丘1-4-1
・関東圏初のリファイニング建築
・確認申請対象外工事でのリファイニング
・過密都市における近隣対策工法
・CO2量、廃棄物量調査
敷地は、東京都目黒区緑が丘の東横線沿線にある閑静な高級住宅街に位置している。前面道路に桜並木の緑道が通り、春は桜が満開となる。周囲の恵まれた自然環境が四季の移ろいを感じさせ、住空間を演出している。
その環境にたたずむ築36 年のマンションのリファイニング計画である。既存建物は、間取りが現在の生活スタイルに追いついておらず、さらに構造、高さといった既存不適格な部分が存在していた。確認申請対象工事とならない範囲の計画で、法を遵守しながら、いかに劇的にこの建物を甦らせるかということが設計におけるひとつの目標となった。耐震補強は、柱、梁の炭素繊維補強、1階ピロティの耐震壁新設、構造上不要なRC部分の解体による軽量化を行った。建物の外壁は、通常屋根材で使用されるガルバリウム折板で覆い、バルコニー機能も考慮しながら「市松模様」にデザインした。また、今回も東京大学清家研究室および首都大学東京角田研究室の協力を得て解体調査を実施し、CO2発生量を測定した。結果、既存建物を全解体して同規模の建物を新築した場合に比べて、廃棄物排出量(体積)が43%減、CO2排出量が84%減となり、環境評価として予想以上の結果が得られた。地方都市においては、公共建築のリファイニングが主であったが、大都市において民間賃貸集合住宅のリファイニングが完成し、投資におけるひとつの道筋を示すことができたのではないかと思う。
______________________________________________________
・ First refined building in the Kanto area
・ Refinement of a building without requirement of design approval
・ Construction in a densely populated city
・ Survey of CO2 and waste
The building was located in an upper-class quiet residential area, Midorigaoka, Meguro-ku, Tokyo, along the Toyoko Line. There are cherry trees along the front street and all their blossoms open in spring. The views in the area change with the four seasons providing a good living environment. This was a refinement project of a 36-year-old apartment building in the area. The existing floor layout was not suit for the modern life style. Also, the structure and building height were inappropriate under the current design standards. One of the goals of the project was to refine the building ignificantly without the requirements of design approval, because the building would have been totally changed with design approval. The columns and beams were reinforced with carbon fibers and seismic walls were installed in the first-floor. Also, by removing unnecessary parts of the reinforced concrete structure, the building became lighter. The extension walls of the building were covered with Galvalume boards, which are usually used for roofing. The walls were designed in a checkered pattern coordinated with the function of the balcony. CO2 production was measured with the support of Professor Tsuyoshi Seike., University of Tokyo, and Professor Makoto Tsunoda., Tokyo Metropolitan University. As a result, the volume of waste was reduced by 43% and CO2 production, by 84 % in comparison with dismantlement of the existing building and construction of a new building of the same scale. This environmental evaluation was more than I expected. Refinement had been conducted mostly for public buildings in provincial cities. This refinement project shows alternative investment approach for a private apartment building in a large city.














