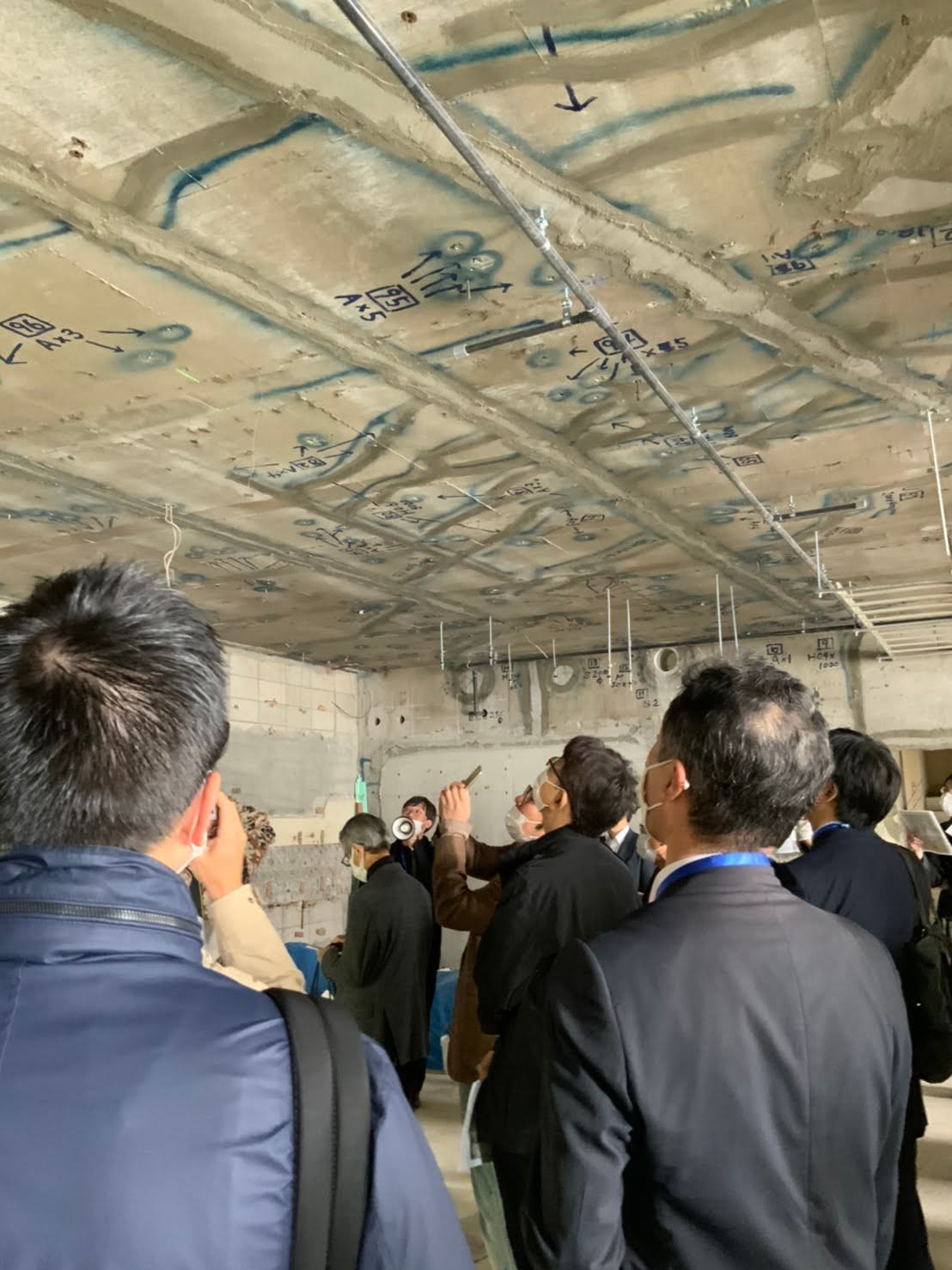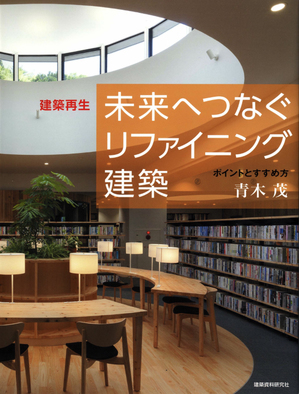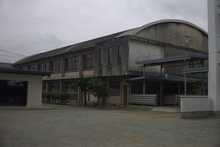- 分類| 再生建築・改修・耐震
- 物件名|Titles:
- 八女市立福島中学校屋内運動場
Yame Municipal Fukushima Junior High School Gymnasium
- 竣工年月日|Years:2004年2月
- 設計工期|Years:2003年1月〜2004年2月
- 延べ床面積|Scale:1,326.23㎡
- 用途| Category:教育|Education
- 構造規模|Scale:
(屋内運動場)RC造一部S造、地上2階(武道場)S造、地上1階|(Gymnasium) 2 storied Reinforced Concrete with Steel Frame Part(Kendo Exercise Hall) 1 storied Steel Frame
- 所在地|Place:福岡県八女市大字本村430
・町を照らす行灯
・八女の町並みに調和した菱葺きの外観
・木々に包まれた内部空間
・増築された武道場〜多様なホールとして〜
構造・4 つの鉄骨柱〜中性化に対して〜
環境・呼吸する室内〜杉材と既存床材の再利用〜
環境・既存床材の再利用
環境・コンクリートガラの砕石への再利用
既存建物は、築40年が経過しており、コンクリートは平均して約90%以上が中性化している状態であった。そこで、建物の軸力と水平力を分けて計画した。水平力は建物の4隅にコンクリートと鉄骨によるブレースで耐震壁をバランスよく配置して行った。中性化対策としては、30年で30%柱が痩せる仮説を立て、軸力の30%を新しい鉄骨丸柱114φに負担させた。また、トップライトと地窓によって人体から出るCO2を早く屋外へ排出することにより中性化の進行を抑制するよう計画した。既存柱はアルカリ性付与材と中性化抑制処理材で補修した。中央6本、左右6本の柱は、カーボンによる補強を行い、その上から仕上げ材のスギ板で柱を覆って、多少でもCO2の影響を避けることが出来るように配慮した。耐震壁の室内側に既存体育館の床材を再利用し、壁仕上げ材として使用することにより、資源の再利用と歴史の記憶を残したいと考えた。屋内運動場の金属的な空間を木製ルーバーで覆うことにより、柔らかな空間に仕上げた。外部は、大きな行灯をイメージしたデザインとし、外壁はガルバリウム鋼板を菱ばりとし、宿場町だった八女の街並みを表現している。増築した武道場は、地窓、ハイサイドで風の道をつくり、ハイサイドのみにした採光は、音楽会や演劇などで多様に活用されることを期待して計画したものである。
______________________________________________________
・ Andon (Japanese lamp) lighting the town
・ Rhombic plate roof harmonized with Yame's cityscape
・ Inner space surrounded by wood
・ Martial arts training hall added : Multi-purpose hall Structure
・ Four steel-framed columns: Against neutralization
・ Breathing rooms: Reuse of cedar and existing floor materials Environment ・Reuse of existing floor materials
・Reuse of concrete waste as aggregate
The existing building, 40 years old, was in a condition whereby about 90% or more, on average, of the concrete was neutralized. I therefore made a design against gravity and seismic load
separately. Against the seismic load, braced frames with concrete columns were designed at the four corners of the building. As a measure against neutralization, I made new steel-frame round
columns of 114 diameter to carry 30% of the axial force, assuming that the columns would lose by 30% of the cross-sectional area over 30 years. Also, I planned to control neutralization by discharging CO2 coming from the human body through the top lights and the windows close to the floor. The existing columns were repaired by adding and preventing neutralization. Three central columns and left and right columns were reinforced with carbon fiber and covered with cedar boards, which could contribute to prevent neutralization. The floor materials of the existing gymnasium were reused on the inside of the seismic walls. I wanted to reuse the resources and leave a historical memory. The metallic space of the indoor gymnasium was covered with
wooden louvers to make a soft impression. The exterior was designed with the image of a large Japanese lamp and the outside walls were covered in a rhombic pattern with Galvalume boards
to express the old townscape of Yame, which used to be a hotel town. For the added martial arts training hall, I designed windows close to the floor and to the ceiling. Lighting only through the
high-side windows was designed, in anticipation of various uses such as concerts, theatrical performances, etc.














