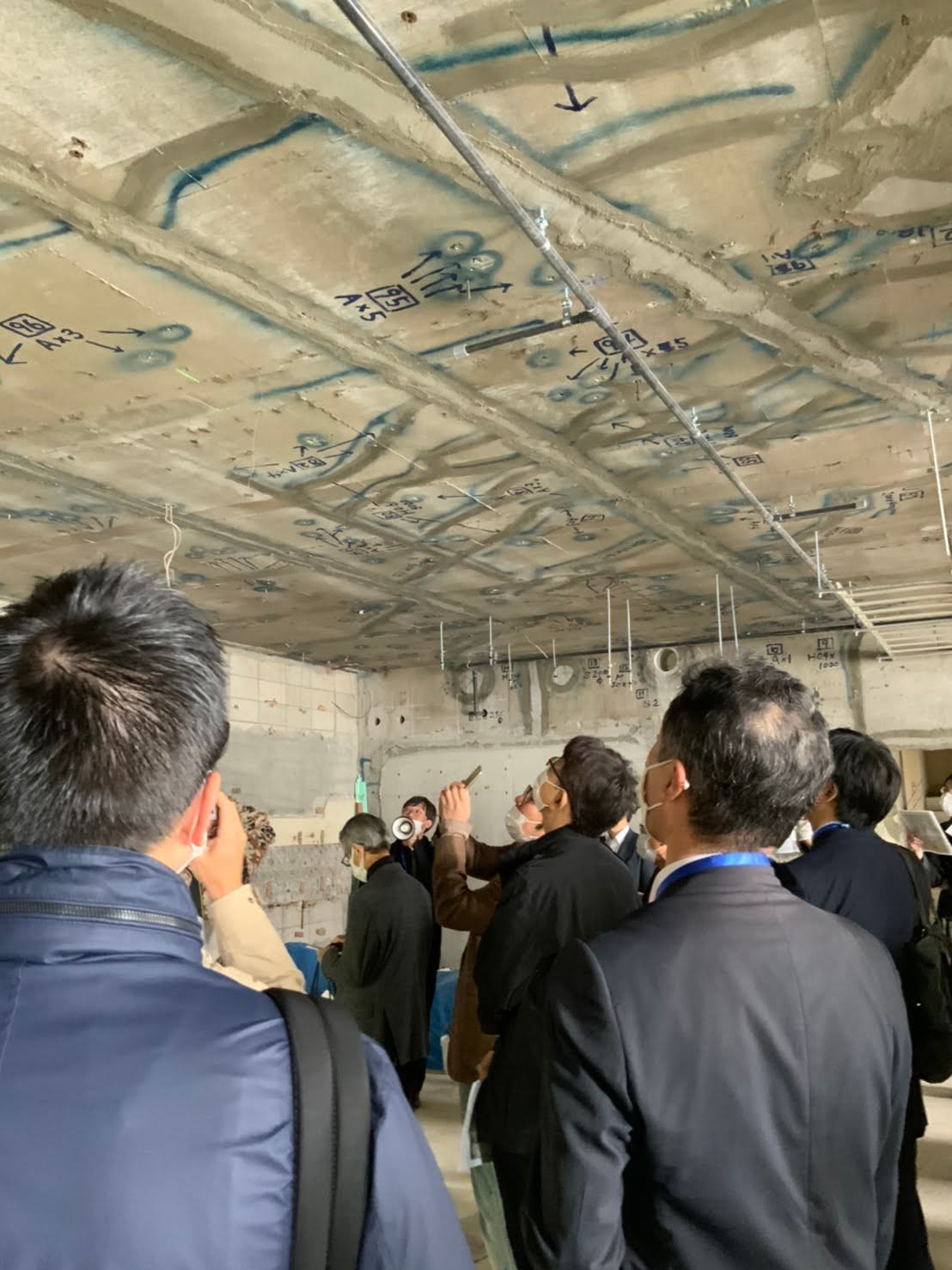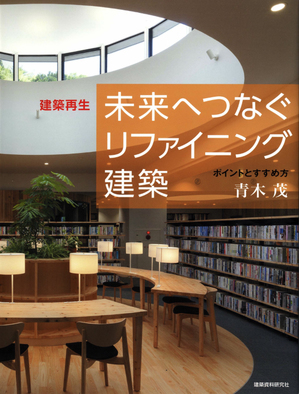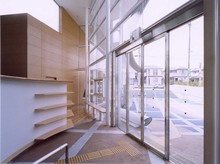- 分類| 再生建築・改修・耐震
- 物件名|Titles:
- 西陵公民館・老人いこいの家
Seiryo Public Hall, Recreation House for Elderly People
- 竣工年月日|Years:2003年3月
- 設計工期|Years:2002年1月〜2003年3月
- 延べ床面積|Scale:616.81㎡
- 用途| Category:文化|Culture
- 構造規模|Scale:
RC造一部S造、地上2階|2 storied Reinforced Concrete with Steel Frame Part
- 所在地|Place:福岡市西区上山門3-5-1
・福岡市の環境配慮型施設プロジェクト
・屋上緑化・雨水再利用
・既存敷地高低差を活かしたサンクンガーデン
敷地は、福岡市民の憩いの場所である生の松原海岸森林公園や斜ヶ浦池親水公園といった緑と歴史に恵まれた地域に位置している。築23年の旧西陵公民館を再利用し、福岡市初のリファイニング建築として完成した。福岡市から、環境配慮型施設としての再生という要望があり、本計画では、既存躯体の再利用は当然のこと、屋上緑化、雨水再利用、外断熱、自然採光、自然通風について、それぞれに十分な検討を重ね、利用環境性の高い公民館を目指した。リファイニング建築だからこそできる環境配慮形建築という一つの答えが出せたのではないかと思っている。施設の西側に増築及び広場を計画することが出来るスペースがあり、そのスペースの北側に広場、南側にホールを計画した。公民館のGLが、当時の前面道路のレベルよりも約1.5m 低かったため、広場を公民館と同じレベルに設定し、内部と外部に一体感を与え、落ち着いた空間となるよう計画した。大屋根は、前面道路に対して極力抑えることで街並に配慮し、片流れのR形状とした。また、その影をデザインに引用し、春分、秋分の日の正午に広場にレイアウトしたラインに重なるように計画した。その瞬間は、1年に2度の公民館利用者のイベントとなっている。この西陵公民館が地域住民に対しても優しい建築であり続けることを望んでいる。
______________________________________________________
・ Fukuoka Citys environment-conscious facility project
・ Rooftop gardening and reuse of rainwater
・ Sunken Garden using the existing ground level
The site is located in an area with rich greenery and history,surrounded by Ikino-Matsubara Seafront Forest Park and Nanamegaura Water Park, where citizens of Fukuoka City can relax.
The 23-year-old former Seiryo Public Hall was reused for this first refined building of Fukuoka City. The request of the city was recovery of the building as an environment-conscious facility. I planned not only reuse of the existing structure but also the roof-top garden, rainwater reuse, external thermal insulation, natural lighting, and natural wind with through study, to create a environmental-friendly public hall. I believe that I could demonstrate the possibility of environmentconscious architecture through this refinement project. The space on the west side of the existing building could be used to build an additional building and terrace. I designed a public terrace on the north and a new hall on the south in the space. Since the ground level around the existing public hall was about 1.5 m lower than the front road, I designed the public terrace at the same level as that of the existing hall to unify the inside and outside of the hall providing a calm atmosphere. Considering the cityscape, I designed the large roof with round section so that it would not put pressure on the front street. I also designed the roof in such a way that its shade would overlap the line drawn on the public terrace at noon of spring and autumn equinox days. People look forward to seeing these moments twice a year. I hope this Seiryo Public Hall will remain as a comfortable place for local citizens.













