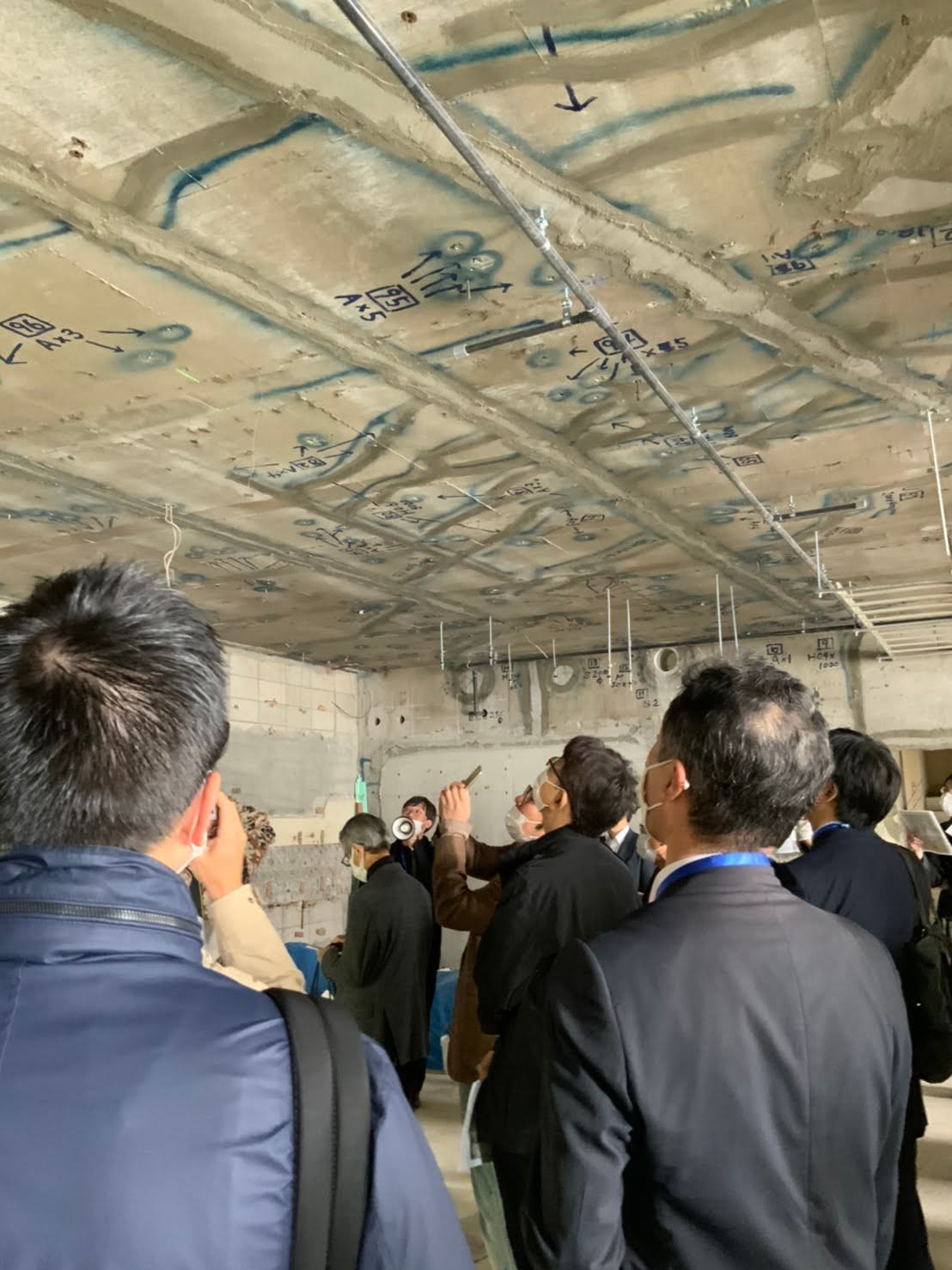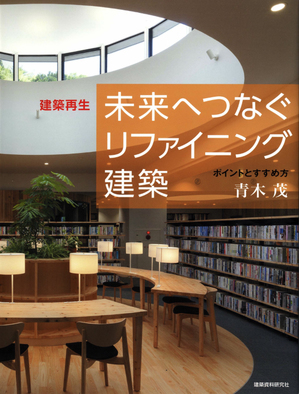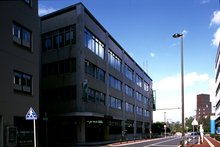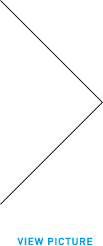- 分類| 再生建築・改修・耐震
- 物件名|Titles:
- 福岡市農業協同組合本店ビル
Fukuoka City Agricultural Co-operative Head Office Building
- 竣工年月日|Years:2005.07
- 設計工期|Years:2004年6月〜2005年7月
- 延べ床面積|Scale:3,796.877㎡
- 用途| Category:オフィス|Office
- 構造規模|Scale:
RC造、地上4階 地下1階 塔屋1階|4 storied Reinforced Concrete with Basement Floor and Penthouse
- 所在地|Place:福岡市中央区天神4-9-1
・居ながら施工によるリファイニング
・確認申請対象外工事でのリファイニング
・過密都市における近隣対策工法
築35 年のRC造の事務所をリファイニングする計画である。居ながら施工、耐震性の不安の解消、本店ビルにふさわしい新たな外観の創造という三つの要求に応えるべく、本計画ではPG工法という最新の耐震補強の工法を採用した。この工法では、鉄骨の門型フレームを外から貼付けるため、ブレース等で開口を潰す事が無く、建物の耐震性能を向上させることが出来る。また、主に外側から施工を行うので、工事中も事務所として建物を使い続けることが出来た。それと共に、この門型フレームを外観デザインの重要な要素とし、「耐震補強」が「デザイン」になるよう計画した。また、既存の外壁にタイルの浮きが見られたため、木製のルーバーを被せ、さらにその上からガラスのカーテンウォールで覆った。そのことにより、タイルの落下防止と外壁の劣化防止を図った。耐震補強や躯体保護を施す事により、既存建物が抱えていた問題を解決すると共に、新たな外観をデザインすることが出来た。ガラス越しの木のルーバーは見る位置や時間によって様々な表情を見せ、「自然」や「有機的」なものと関わるJAという団体のイメージを表現できたのではないかと思う。また、居ながら施工により約50%の大幅なコスト削減を実現した。施工により排出されるCO2の発生を対新築の1/6 に抑えることができた。これらの事が評価され、福岡市都市景観賞を受賞した。
______________________________________________________
・ Refinement keeping the building functions
・ Refinement of a building without requirement of design approval
・ Construction in a densely populated city
This was a project to refine a 35-year-old reinforced concrete office building. In this project, we adopted the portal grid (PG) construction method, the latest seismic reinforcement construction technique, to respond to three requests: construction with keeping the building functions; improvement of the seismic performance; and façade design suitable to the building. With this technique, steel portal frames were attached to the extension frames in the building without blocking the openings. The building functions were retained since the construction work was conducted from outside of the building. I considered the portal frame to be an important factor in the façade design and incorporated the seismic reinforcement as part of the design. Some of the external tiles were detached from the walls and they were covered with wooden louvers finished with glass curtain wall to prevent the tiles from falling and the exterior walls from deteriorating. Performing the seismic reinforcement and building protection, I could not only solve the problems in the existing building but also add new design. When looking at the louvers through the glass curtain, we can enjoy its various expressions that change with the position and time. This might demonstrate the image of the Japan Agricultural Cooperatives (JA), which are related to natural or organic things. Also, since the work was done keeping the building functions, the cost could be dramatically reduced by about 50% and the CO2 emission due to the construction work was suppressed to a sixth of that resulting from the construction of a new building. For these achievements, this project won the City View Award of Fukuoka City.














