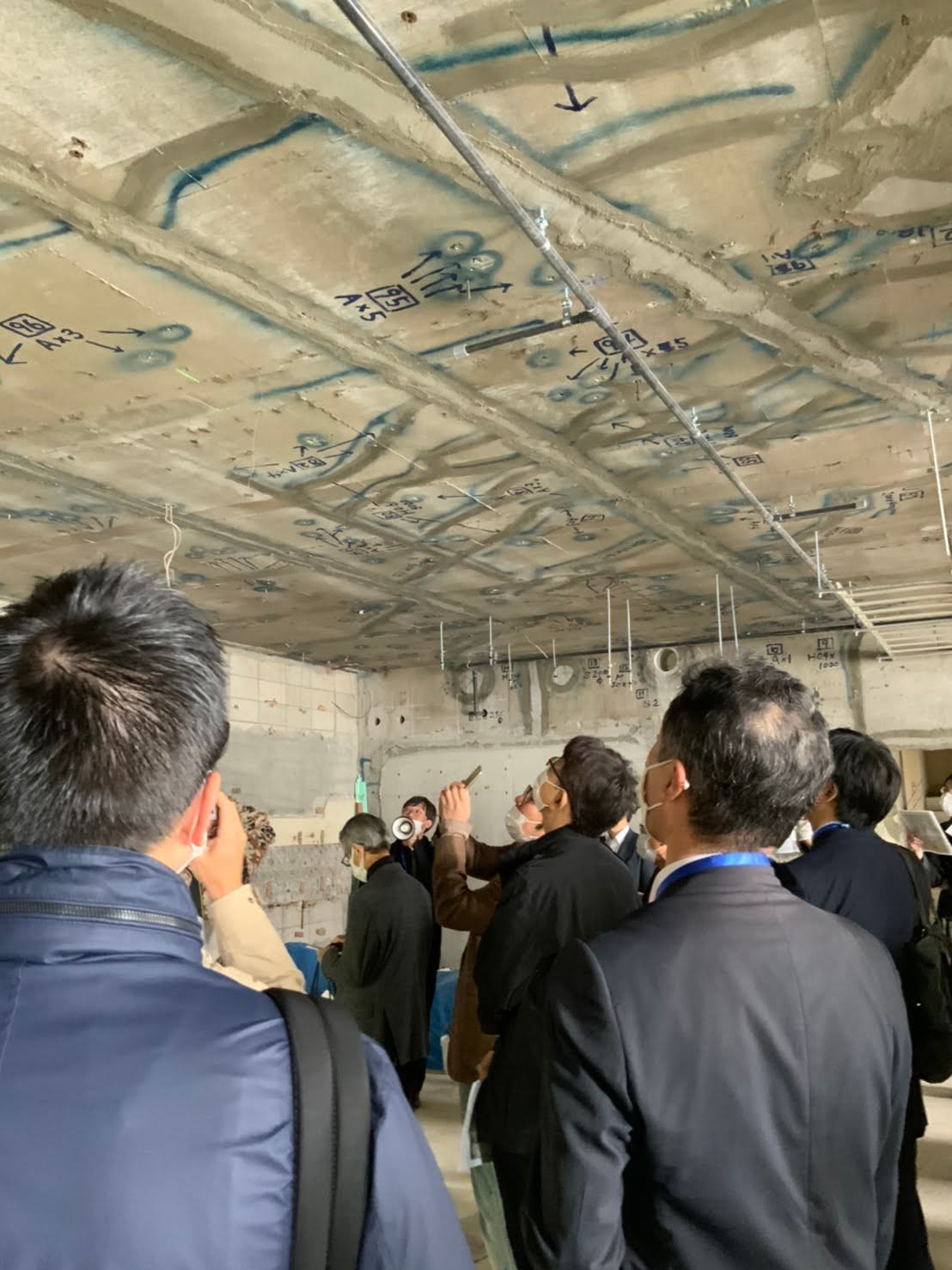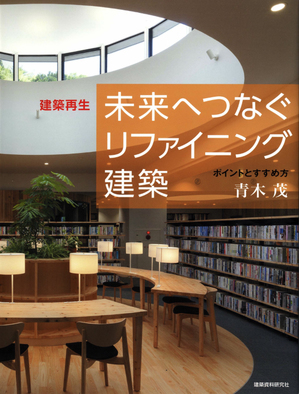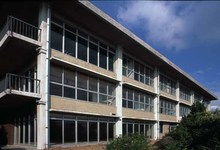- 分類| 再生建築・改修・耐震
- 物件名|Titles:
- 満珠荘
MANJUSO
- 竣工年月日|Years:2011年12月
- 設計工期|Years:2009年7月〜2011年12月
- 延べ床面積|Scale:1831.94m2
- 用途| Category:福祉|Welfare
- 構造規模|Scale:
鉄筋コンクリート造 地下1階 地上2階
- 所在地|Place:下関市みもすそ川町3-75
築38年の旅館(老人休養ホーム)のリファイニング建築である。関門海峡を見下ろす立地を活かし、室内からの眺望を最大限活かすことに主眼を置いた計画としている。また、リファイニング工法を採用することにより、建設時の産業廃棄物やCO2排出量の大幅な削減を図ると共に自然換気や自然採光を積極的に取り入れ、竣工後も環境配慮型の建物として、下関の豊かな自然を享受し、市民に親しまれる建物となるよう計画した。
______________________________________________________
This is refining/reviving project of 38 year-old Japanese style hotel (a kind of nursing home for elderly).
We planed to provide the great views from the windows to people by taking the advantage of its nice location looking down the Kanmon Straits.
In addition, our refining/reviving construction method realized a large reduction of industrial waste and CO2 discharge at the same time to adopt natural ventilation and lighting. By those plans as noted above, we tried to produce a friendly and also an environment-conscious architecture which can enjoy the worthy nature of Shimonoseki.














