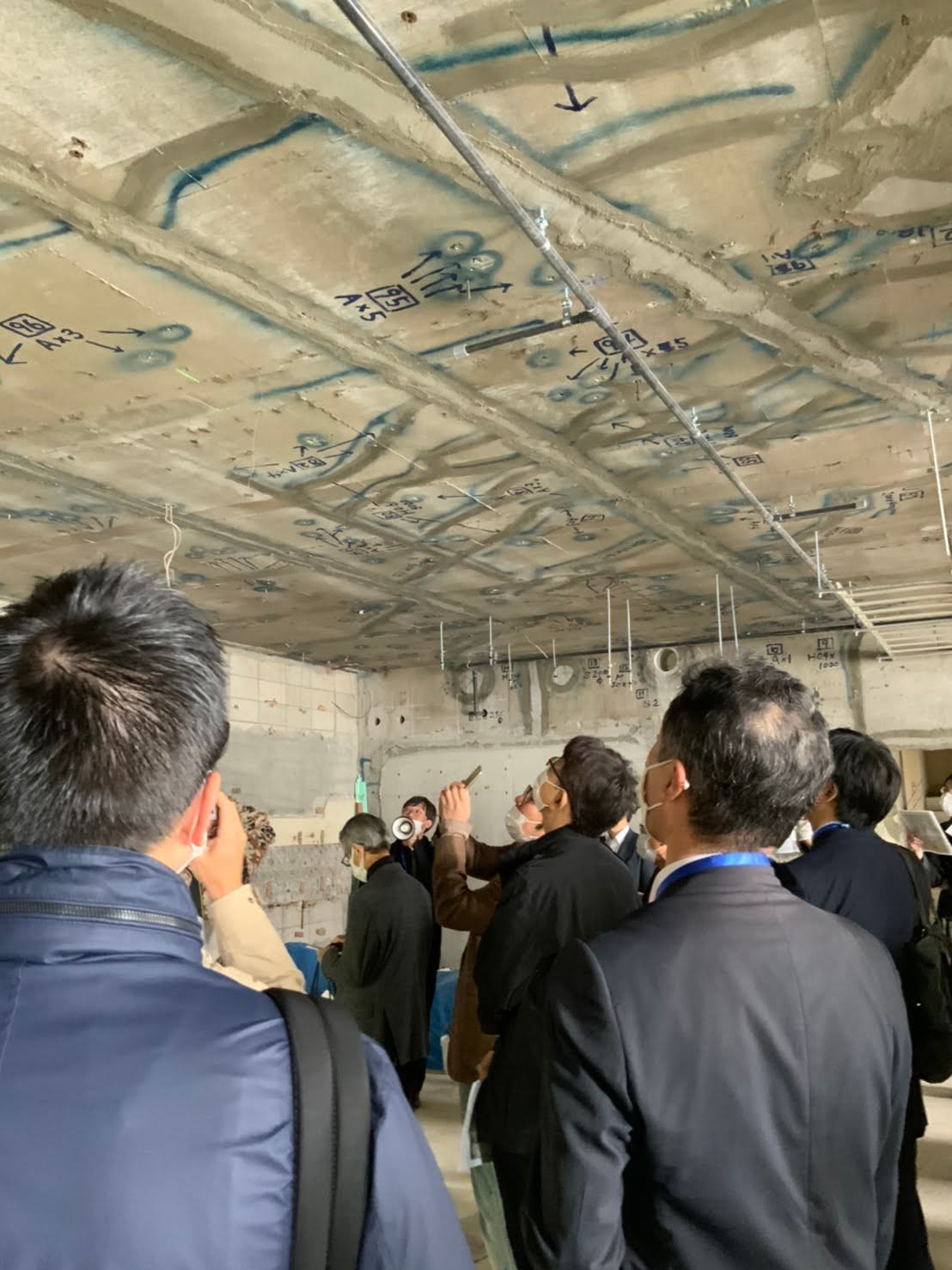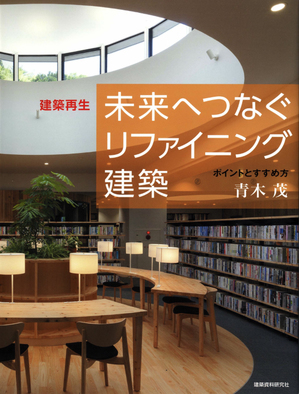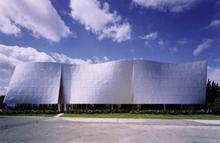- 分類| 再生建築・改修・耐震
- 物件名|Titles:
- 八女市多世代交流館「共生の杜」
YAME CITY MULTI GENERATION CENTER
- 竣工年月日|Years:2001年5月
- 設計工期|Years:2000年5月〜2001年3月
- 延べ床面積|Scale:1,366.62㎡
- 用途| Category:福祉|Welfare
- 構造規模|Scale:
鉄筋コンクリート造一部鉄骨造 地上2階
- 所在地|Place:福岡県八女市大字高塚191
- 受賞:第14回福岡県美しいまちづくり賞 大賞(2002年2月)
第1回エコビルド賞(2002年10月)
Win Prize:2002 The 14th Fukuoka Prefecture architectural Award for Artistic Urban Design 2002 Ecobuild Award
"Refinig" of one welfare center built in 1972 into the place for elders and children. Elders can use for care prevention, on the other hand, children can communicate with the elders. There were many construction failures such as honeycombs and cracks in the exist building body, therefore, we repaired and reinforced those structural weak places as a matter of high priority.
Its characteristic exterior is covered by "Byobu" inspired design metal curtain wall. On the other hand, the inside hall is worm and comfortable like light failing through the trees even facing north side by using Japanese cedar in Yame city as finishing material. Also, that curtain wall can prevent deterioration by weather. Although it is a little bit costly, it is a way to realize building sustainability because of saving time and effort to repair for the future. Also, we spread 300㎡ concrete spoils as roadbed. That means there is no concrete spoil through this construction and its is the very environment-friendly design architecture. We hope it continues to live as an environmental coexistence architecture.















