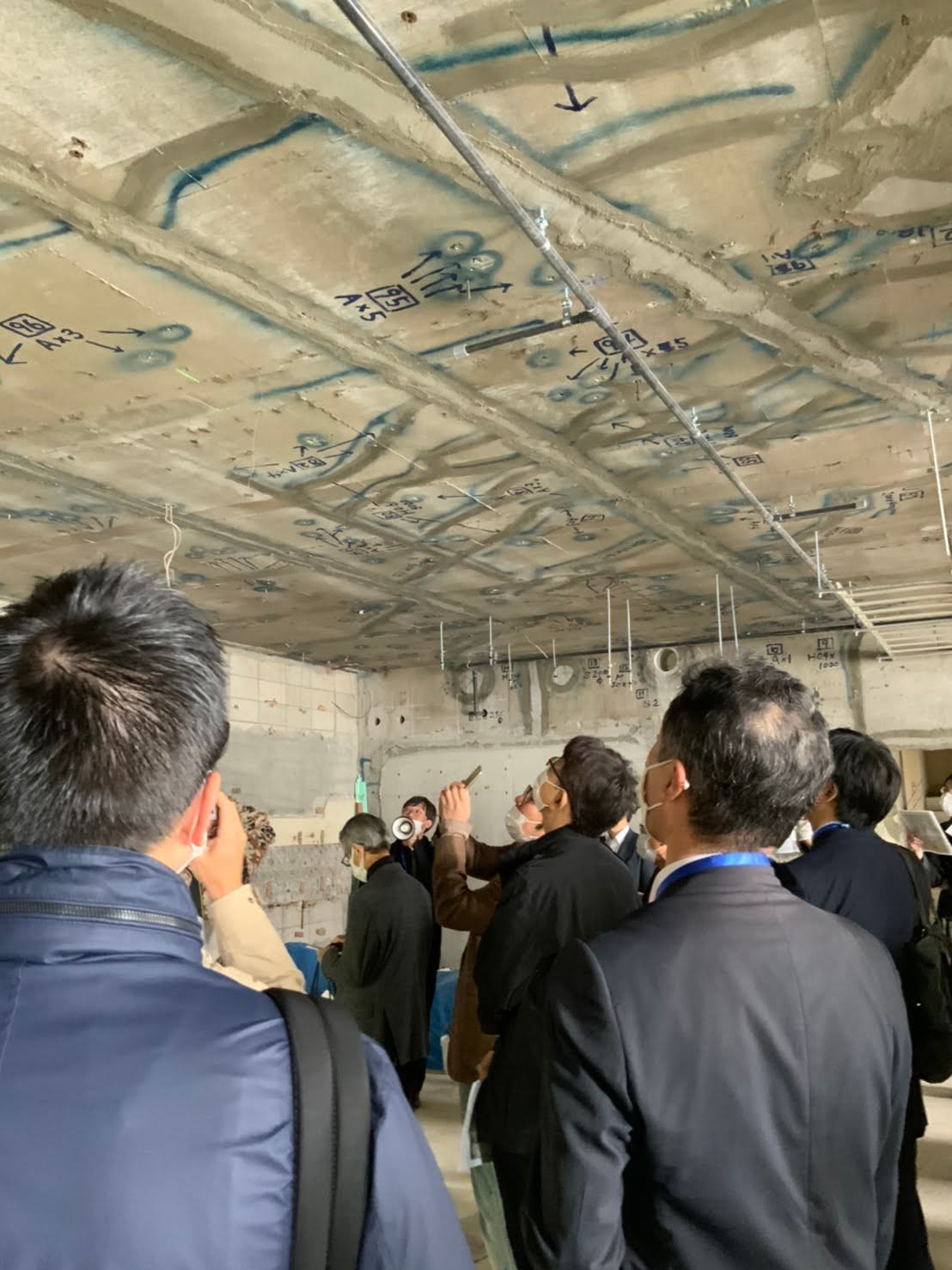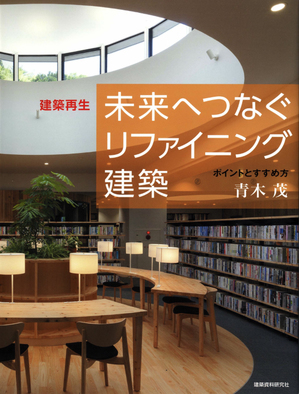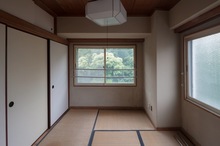- 分類| 再生建築・改修・耐震
- 物件名|Titles:
- 千駄ヶ谷 緑苑ハウス
Sendagaya Ryokuen House
- 竣工年月日|Years:2014年4月
- 設計工期|Years:2012年11月〜2014年1月
- 延べ床面積|Scale:1,008.03㎡
- 用途| Category:集合住宅|Apartment
- 構造規模|Scale:
RC造 地上7階 塔屋2階
- 所在地|Place:東京都渋谷区千駄ヶ谷5-1-9
千駄ヶ谷 緑苑ハウスは昭和45年に建設された鉄筋コンクリート造の賃貸マンションを、分譲マンションに耐震改修した建物である。千駄ヶ谷駅から徒歩3分の好立地にも関わらず、間取りや設備の陳腐化により入居状況が好ましくなかった。都市計画の変更にともなう日影制限と高度地区の絶対高さ制限により、既存の建物と同規模の建物の建て替えはできなくなり、新築しても事業性の確保は困難であった。さらに、建物の元所有者は先代から譲りうけた建物を残したいという思いもあった。既存建物を利用した計画を立案し、新たな事業主が元所有者から建物を買い取り、賃貸マンションを分譲マンションに再整備することとなった。新耐震基準以前に建設された建物の耐震補強計画を行うにあたり、建物の価値を低下させない計画とした。屋内共用廊下を中心に耐震壁による補強を行い、新宿御苑を望む北側と、十分な採光が確保できる南側の開口部には耐震壁を設けず、眺望を確保した。この耐震補強計画で第三者審査機関から耐震判定書を取得した。また、内外装と設備は一新を図り、新築同等に建物の価値を向上させた。経年劣化や建設当時の前施工の不良箇所に対して補修を行い、約1900カ所の補修箇所を家歴書として記録した。既存の建物の薄い床スラブに対しては遮音性能の高いフリーフロアを採用し、遮音性能の向上を図った。既存の設備配管は住戸間のスラブを貫通し、下階の住戸の天井裏に設けられており、点検口もなく、維持管理が困難な状態であった。再整備にあたり、縦配管を共用廊下側に設置して、横引き配管をスラブの上のころがし配管として、区分所有法上のスラブを貫通しない分譲マンションとしての機能を確保する計画とした。築43年の賃貸マンションを分譲マンションとして再販する際の枠組みをいかに成立させるかが、今回の計画のポイントであった。第三者審査機関に依頼して、物理的な耐用年数を50年と推定した。このことなどにより、税法上の耐用年数の残存年数が7年の建物の耐震改修費について、事業者は金融機関からの融資を受けることができた。また、エンドユーザーがFLAT35と金融機関の住宅ローンを利用できる計画とした。実際にこれらを利用して、竣工時には全戸完売した。
______________________________________________________
Originally, Sendagaya Ryokuen House was a rental apartment of 43 year-old reinforced concrete building. In this project, we refined (reinforced and refurbished) the building from rental apartment to condominium. Even though it is in a good location as 3 minutes walk to Sendagaya Station, the occupancy rate was low because of the room layouts and the decrepit building facilities. If we demolish and newly build it, we cannot build the same scale building because the current regulations of city planning. That new but smaller building will be unprofitable to the owner. Moreover, the former owner would like to bring down the building because it was succeeded from his uncle. Our system using existing building and the sale from the former to new business owner links to the start of this 'Refining' project. We conducted earthquake-resistant reinforcement on the building before current seismic regulation not to reduce the value of it. In this plan, we ensured great view of Shinjuku Gyoen from the north side and the day-lighting of the south side by placing reinforcements only around indoor common corridor. The building obtained the seismic certificate from one of third-party organization by this reinforcement plan. In addition to the reinforcement, refurbishing interior, exterior and building facilities contributed to increase the value of the building. Approximately 1900 points of aged deterioration and faulty points of former construction we repaired are written them down on the building record. Adopting raised floor instead of the existing thin slab increased sound insulating. Originally the service duct went through the slabs between flats so that it was difficult to maintenance. By replacing them to the side of common corridor and putting horizontal duct on the slabs, the building has the enough functions as condominium such as flat's independency. One of the important points of this project is how to make a system to resale 43 year-old apartment as condominium. The third-party organization estimated the durable year will be 50 years. Due to the estimation, the business owner could obtain a loan from financial institution to conduct earthquake-resistant reinforcement for originally only 7 durable year building. In addition to the case of the owner, we made a plan as the end-user will be able to obtain loan for housing. Actually all the flats was booked up at the time of completion.















