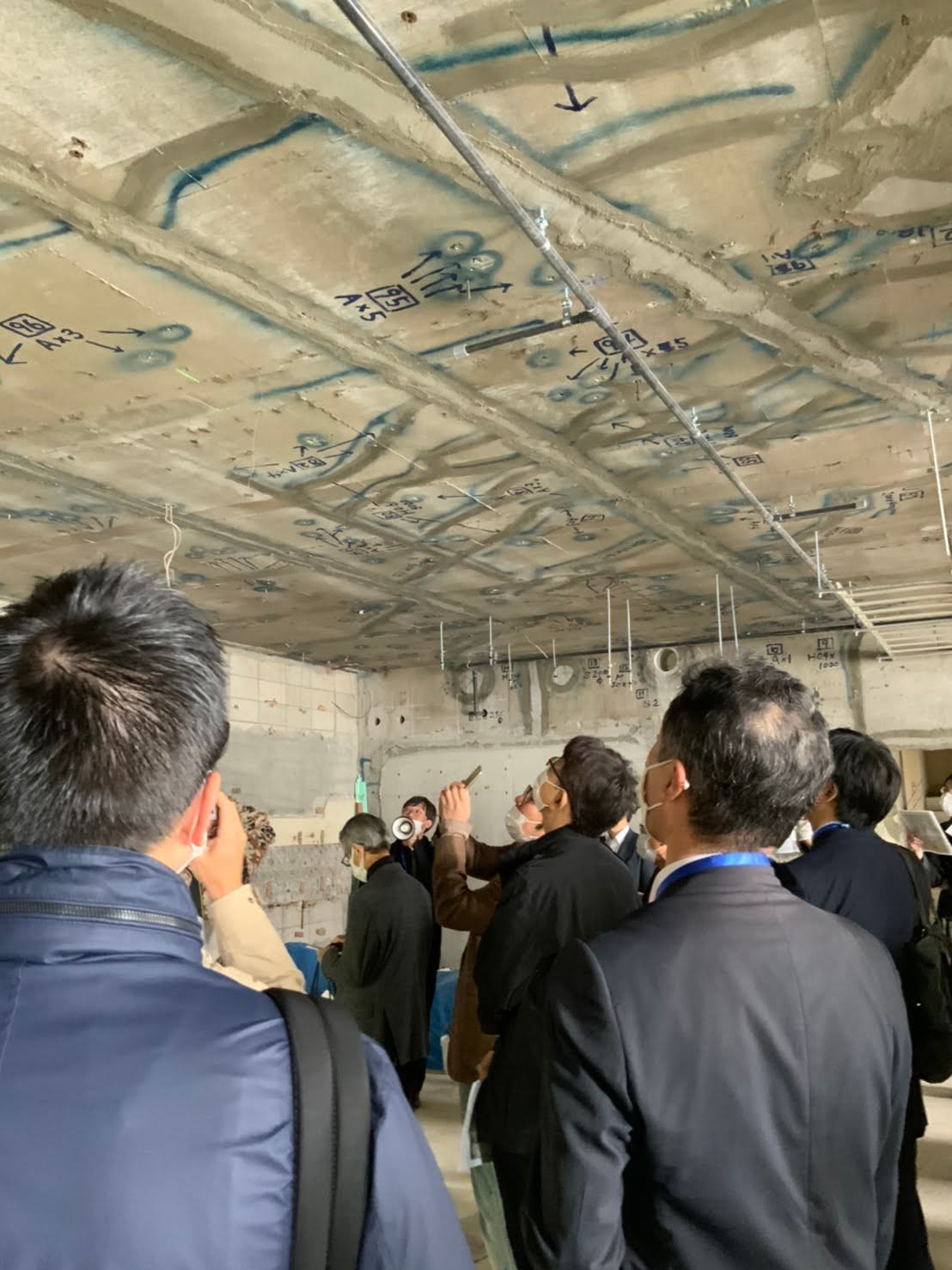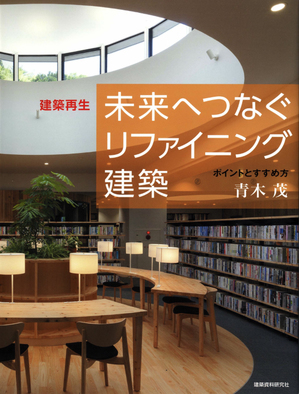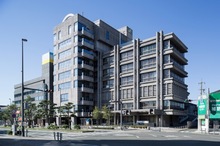- 分類| 再生建築・改修・耐震
- 物件名|Titles:
- 豊橋商工会議所ビル
- 竣工年月日|Years:2014年3月
- 設計工期|Years:2012年11月〜2014年3月
- 延べ床面積|Scale:2,955.954㎡(本館)4,221.231㎡(新館)
- 用途| Category:オフィス|Office
- 構造規模|Scale:
RC造一部S造 地上7階 地下1階(本館)S造 地上9階 地下1階(新館)
- 所在地|Place:豊橋市花田町字石塚42-1
______________________________________________________
Toyohashi Chamber of Commerce and Industry has two building; a new building and main building. The main building, reinforced concrete structure, was build in 1968 and the new, steel structure, was build in 1993. The main purpose of this construction is conducting reinforcements on the main building against earthquake and also betterments of functions of rental conference room, office room at the main and also the robby of the new at the same time. We had to keep an enough floor space to use as rental conference room even after placing reinforcements. As the solution for this request, we planed not to place reinforcements inside conference rooms. There are two main ways of the reinforcement for this building. One is reinforcing the junctions of columns and girders. For this reinforcements, we increased the building strength without placing braces or anti seismic walls inside the conference rooms. The second is reinforcement by steel braces on the east exterior wall. The braces we applied are thiner than the usual one to keep freedom of design and not to be looked the very reinforcements-like. Moreover, this second reinforcements only on the exterior walls, did not influence on inside spaces and allowed us to conduct the construction keeping using as office. According to the reinforcing construction, we had analyzed the usage of 1st floor, where we think really important as the entrance of this building itself, and we improved its plan by setting up new reception space for visitors. Before the construction, office, reception for visitors and wanting spaces were all together and mixed up, however, the new plan can separate office space and space for visitors clearly by the new reception space. We used some temporary plans can change according to the progress of this construction works, and those plans realized construction keeping using the building by separating construction working zone from its office space.















