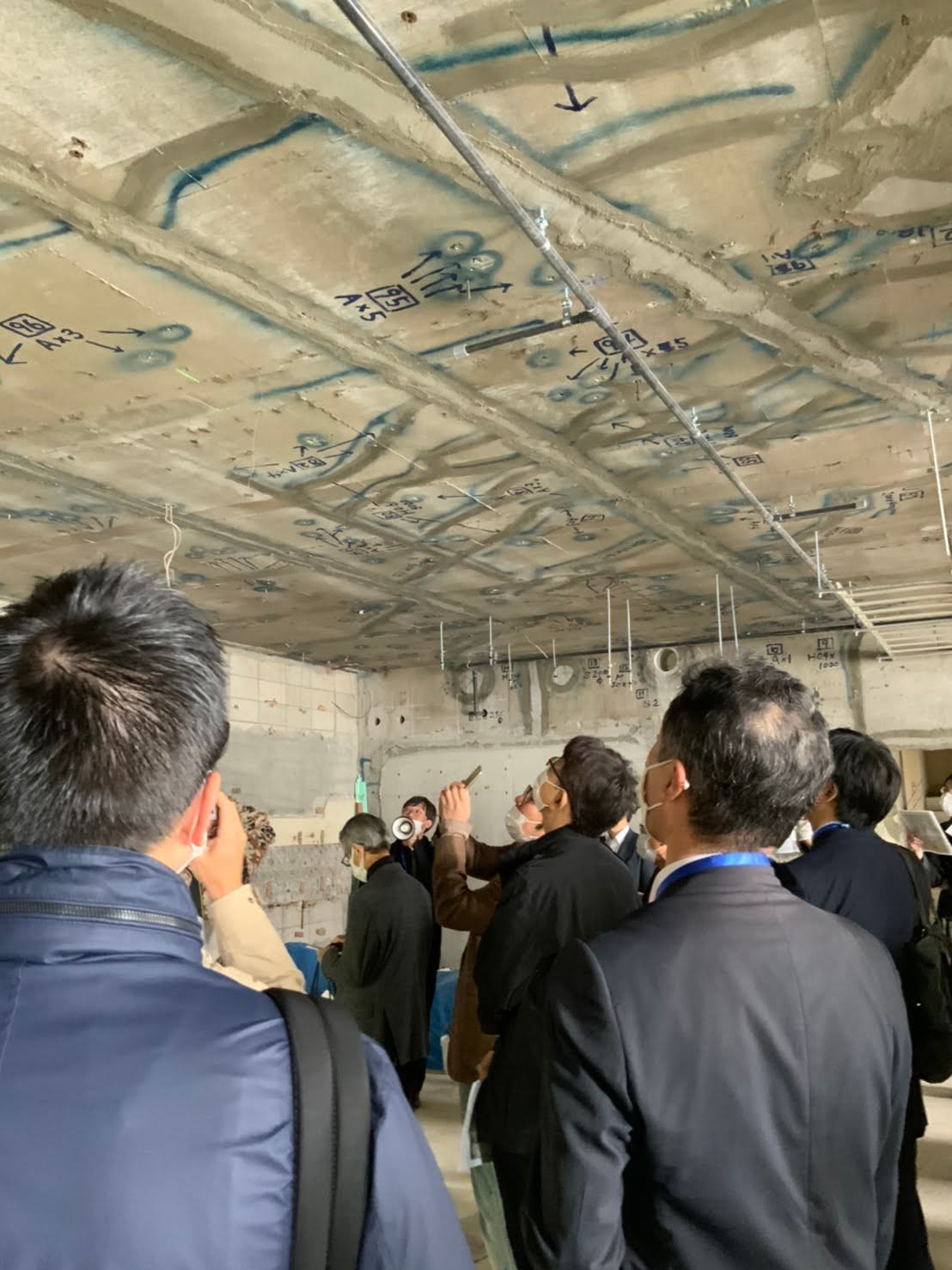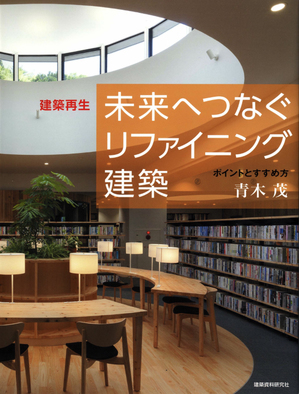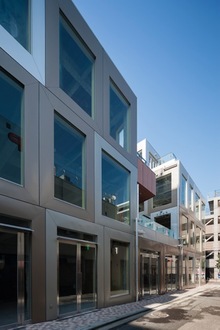- 分類| 新築
- 物件名|Titles:
- D.SIDE
D.SIDE
- 竣工年月日|Years:2014年1月
- 設計工期|Years:2008年2月〜2009年8月
- 延べ床面積|Scale:839.24㎡
- 用途| Category:店舗|Shop
- 構造規模|Scale:
鉄骨造 地上4階
- 所在地|Place:福岡県福岡市中央区大名1丁目14-29
大名のまちが持っている魅力は、小さな店舗が密集する路地裏にあると言える。路地裏の古いアパートや民家を改修し、無造作につくられた店舗を巡る楽しさは、天神地区のように整理整頓された場所では体験することのできない大名独特の魅力である。また、大名地区にはかつて福岡城の大名達が住み、地下に水路の堀が残っていたり、城下町の街区割りのなごりが残っているなど、歴史的にも魅力のある地区である。本計画では、大名独特の人を引き寄せる楽しさや期待感を持った路地裏の空間構成をテナントビルに取り込み、テナントビルに「立体的な路地裏」の空間を生み出した。加えて、外装は路地裏のイメージに合わせて小さな部分から全体を構成し、特徴的かつ町並みになじむ計画とした。「路地裏(大名)の魅力」をもったテナントビルが、現在の大名や天神地区にはない独自性を生み、新しい文化を造り出すことを期待している。
______________________________________________________
I am sure Daimyo's back alleys with small shops are very attractive. It is fun to look around casual shops using renovated old buildings and houses in the back alleys, and above all you cannot feel the atmosphere in well-constructed Tenjin area. Daimyo area was a residence of Daimyo(provincial lord) serving at Fukuoka Castle in the past time, and also underground old watercourses and old zoning system are still there. Those makes such a historical atmosphere of Daimyo area.
In this project, we planned involving excitement and attractive atmosphere of the back alleys into space composition of this commercial building. The commercial building become a 'three-dimensional back alley.'
Additionally, we try to make unique but naturally fit design to this area so that the exterior is designed based an images from the back alley. Those images expand from small parts to entire exterior of the building. We hope this attractive commercial building wrapped by Daimyo's atmosphere will create an originality and new culture in the future.















